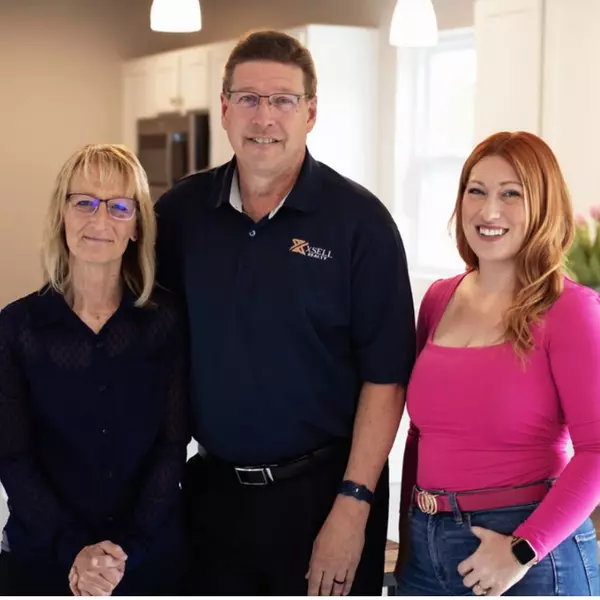For more information regarding the value of a property, please contact us for a free consultation.
Key Details
Property Type Single Family Home
Sub Type Single Family Residence
Listing Status Sold
Purchase Type For Sale
Square Footage 1,360 sqft
Price per Sqft $217
Municipality Ypsilanti Twp
Subdivision Streamwoodno 8
MLS Listing ID 23127472
Sold Date 08/24/23
Style Ranch
Bedrooms 3
Full Baths 2
HOA Fees $10/ann
HOA Y/N false
Year Built 1996
Annual Tax Amount $5,343
Tax Year 2022
Lot Size 7,405 Sqft
Acres 0.17
Lot Dimensions 60.0'x 120.0'
Property Sub-Type Single Family Residence
Property Description
Main level living at its finest, with this well maintained 3 bedroom 2 full bath ranch home! As you approach the house you are greeted by a bluestone walkway with beautiful landscaping. The kitchen has been updated to create an open concept feel, with SS appliances and newer pantry with butcher block counter, perfect for entertaining and family gatherings. The living room features a gas fireplace, and has plenty of windows to let in natural light. The primary bedroom has its own private bath. Two more bedrooms with newer carpeting, the second full bath with new flooring, and the laundry/mudroom off the garage are also on the main level. The partially finished basement adds extra space for a family room or kids play area. Enjoy summer evenings on the patio in the fully-fenced back yard, whi which also has a shed for additional storage. Other recent updates include a newer roof (2017) and new windows (2016). Easy access to major expressways for commuters to UofM or DTW, close to downtown Ypsilanti and Depot Town for restaurants and shopping, and within walking distance to hiking and biking trails. All of this plus lower township taxes - don't miss this one! Seller to provide a 1 year Cinch Home Warranty, Primary Bath which also has a shed for additional storage. Other recent updates include a newer roof (2017) and new windows (2016). Easy access to major expressways for commuters to UofM or DTW, close to downtown Ypsilanti and Depot Town for restaurants and shopping, and within walking distance to hiking and biking trails. All of this plus lower township taxes - don't miss this one! Seller to provide a 1 year Cinch Home Warranty, Primary Bath
Location
State MI
County Washtenaw
Area Ann Arbor/Washtenaw - A
Direction Merritt Rd, then South on Hogan
Rooms
Basement Full
Interior
Interior Features Ceiling Fan(s), Garage Door Opener, Eat-in Kitchen
Heating Forced Air
Cooling Central Air
Flooring Carpet, Ceramic Tile, Laminate, Tile, Vinyl
Fireplaces Number 1
Fireplaces Type Gas Log
Fireplace true
Window Features Window Treatments
Appliance Dishwasher, Disposal, Dryer, Oven, Range, Refrigerator, Washer
Laundry Main Level
Exterior
Parking Features Attached
Garage Spaces 2.0
Fence Fenced Back
Utilities Available Natural Gas Connected, Cable Connected, Storm Sewer
Amenities Available Detached Unit, Trail(s)
View Y/N No
Porch Patio, Porch(es)
Garage Yes
Building
Lot Description Sidewalk
Story 1
Sewer Public
Water Public
Architectural Style Ranch
Structure Type Vinyl Siding
New Construction No
Schools
School District Lincoln Consolidated
Others
HOA Fee Include None
Tax ID K-11-33-283-494
Acceptable Financing Cash, FHA, VA Loan, Conventional
Listing Terms Cash, FHA, VA Loan, Conventional
Read Less Info
Want to know what your home might be worth? Contact us for a FREE valuation!

Our team is ready to help you sell your home for the highest possible price ASAP
GET MORE INFORMATION





