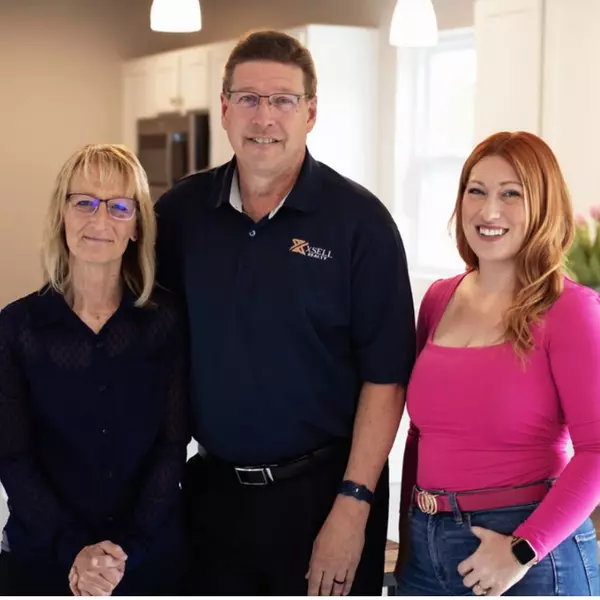REQUEST A TOUR If you would like to see this home without being there in person, select the "Virtual Tour" option and your agent will contact you to discuss available opportunities.
In-PersonVirtual Tour

$487,770
Est. payment /mo
3 Beds
3 Baths
1,950 SqFt
UPDATED:
Key Details
Property Type Condo
Sub Type Condominium
Listing Status Active
Purchase Type For Sale
Square Footage 1,950 sqft
Price per Sqft $250
MLS Listing ID 70484316
Style 1 Story
Bedrooms 3
Full Baths 2
Half Baths 1
Abv Grd Liv Area 1,950
Year Built 2025
Annual Tax Amount $4,376
Tax Year 2024
Lot Size 10,890 Sqft
Acres 0.25
Lot Dimensions 75'x 141'
Property Sub-Type Condominium
Property Description
This 1,950 sq. ft. ranch home offers 3 spacious bedrooms, 2 1/2 baths, and a 3-car attached garage with air conditioning included.The primary suite features a stepped ceiling, private bath w./ oversized shwr., and a large walk-in-closet with custom shelving and a shoe rack. The spacious kitchen and breakfast nook are open to an oversized great room highlighting a stepped ceiling accented with 2 decorative stained wood beams.The kitchen also includes an island with a counter extension snack bar.The great room features a gas fireplace w./ logs that includes a wrap around mantle with ship lap above. The great rm. is also open to the foyer and has an open stairway to the bsmt. that includes a stained premium wood handrail and iron metal spindles. Along with all of our std. features, this new
Location
State MI
County Macomb
Area Chesterfield Twp (50009)
Interior
Hot Water Gas
Heating Forced Air
Fireplaces Type Gas Fireplace
Exterior
Parking Features Attached Garage
Garage Spaces 3.0
Garage Yes
Building
Story 1 Story
Foundation Basement
Structure Type Brick,Wood
Others
Energy Description Natural Gas
Financing Cash,Conventional,FHA,VA
Read Less Info

Provided through IDX via MiRealSource. Courtesy of MiRealSource Shareholder. Copyright MiRealSource.
Listed by The D'Agostini Group LLC
GET MORE INFORMATION





