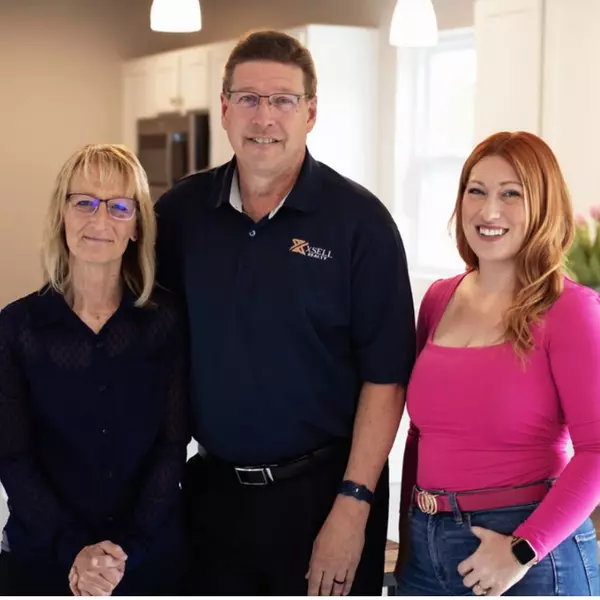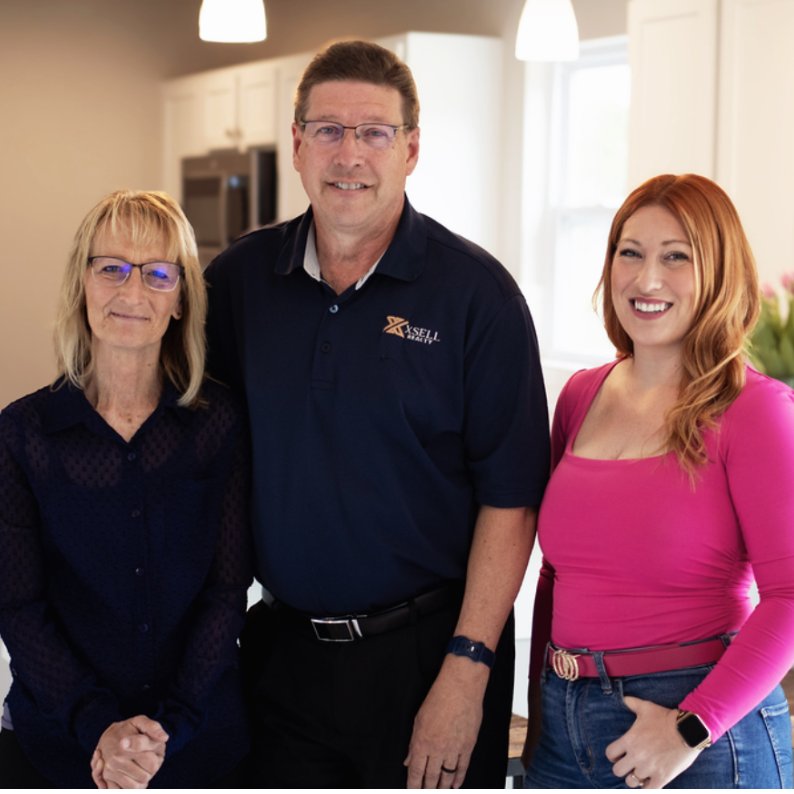REQUEST A TOUR If you would like to see this home without being there in person, select the "Virtual Tour" option and your agent will contact you to discuss available opportunities.
In-PersonVirtual Tour

$140,000
Est. payment /mo
2 Beds
1 Bath
696 SqFt
UPDATED:
Key Details
Property Type Single Family Home
Sub Type Single Family
Listing Status Pending
Purchase Type For Sale
Square Footage 696 sqft
Price per Sqft $201
Subdivision John R Park
MLS Listing ID 60930306
Style 1 Story
Bedrooms 2
Full Baths 1
Abv Grd Liv Area 696
Year Built 1955
Annual Tax Amount $922
Lot Size 3,484 Sqft
Acres 0.08
Lot Dimensions 35X104
Property Sub-Type Single Family
Property Description
Long-time owner of 33 years has kept this home in excellent condition. NEW furnace, water heater, carpet, AND roof! Step into your perfect starter home and experience the charm of Madison Heights: this home is full of opportunities for you to add your own style. The exposed brick in the kitchen is the perfect touch of character! The fenced-in yard and one-car garage are waiting for you to enjoy the outside gardening opportunities. The updated bathroom is light and bright, and the bedrooms are spacious for your furniture sets. Enjoy the large window in the kitchen, letting in plenty of light while you cook delicious food. With all of the mechanicals updated, and the home so well maintained in general, in combination with this awesome central location in Madison Heights, you can't lose! Schedule your showing today!
Location
State MI
County Oakland
Area Madison Heights (63252)
Interior
Heating Forced Air
Exterior
Parking Features Detached Garage
Garage Spaces 1.0
Garage Yes
Building
Story 1 Story
Foundation Crawl
Water Other-See Remarks
Architectural Style Ranch
Structure Type Vinyl Siding
Schools
School District Madison Public Schools (Oakland)
Others
Ownership Private
Energy Description Natural Gas
Financing Cash,Conventional,FHA,VA
Read Less Info

Provided through IDX via MiRealSource. Courtesy of MiRealSource Shareholder. Copyright MiRealSource.
Listed by More Group Michigan, LLC
GET MORE INFORMATION





