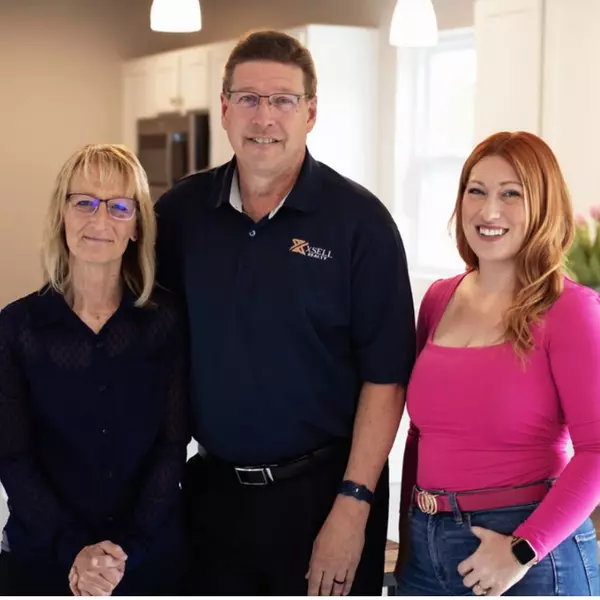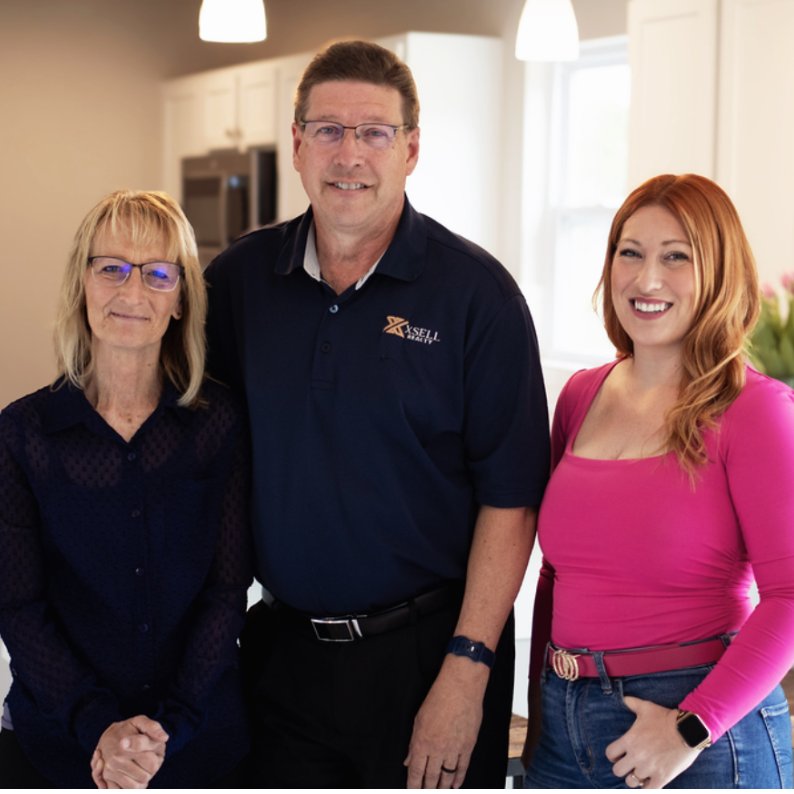REQUEST A TOUR If you would like to see this home without being there in person, select the "Virtual Tour" option and your advisor will contact you to discuss available opportunities.
In-PersonVirtual Tour

$2,600
4 Beds
3 Baths
1,605 SqFt
UPDATED:
Key Details
Property Type Single Family Home
Sub Type Single Family
Listing Status Active
Purchase Type For Rent
Square Footage 1,605 sqft
Subdivision Har-Lo Sub
MLS Listing ID 60932412
Style 1 Story
Bedrooms 4
Full Baths 2
Half Baths 1
Abv Grd Liv Area 1,605
Year Built 1959
Lot Size 8,276 Sqft
Acres 0.19
Lot Dimensions 60X134
Property Sub-Type Single Family
Property Description
This beautifully remodeled ranch-style home is awaiting its new owners. The home boasts a spacious gourmet kitchen with stainless steel built-in appliances, hardwood flooring, and quartz counters. The kitchen is open to the family room with tons of natural light. Upon entering the home you will find the living room and then down the hall, 4 great size bedrooms, including a master suite, all with hardwood flooring. All bathrooms are fully updated. The basement has tons of space for family events and plenty of storage! This Livonia location is close to freeways, Laurel park Mall, Restaurants and so much more.
Location
State MI
County Wayne
Area Livonia (82021)
Rooms
Basement Finished
Interior
Heating Forced Air
Exterior
Parking Features Detached Garage
Garage Spaces 2.0
Garage Yes
Building
Story 1 Story
Foundation Basement
Water Public Water
Architectural Style Ranch, Other
Structure Type Brick
Schools
School District Livonia Public Schools
Others
Ownership Private
Energy Description Natural Gas
Financing Lease
Read Less Info

Provided through IDX via MiRealSource. Courtesy of MiRealSource Shareholder. Copyright MiRealSource.
Listed by 5th Avenue Realty Inc.
GET MORE INFORMATION





