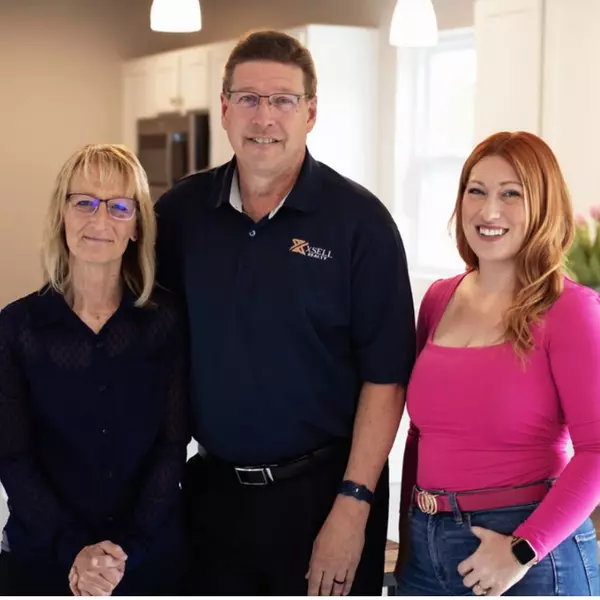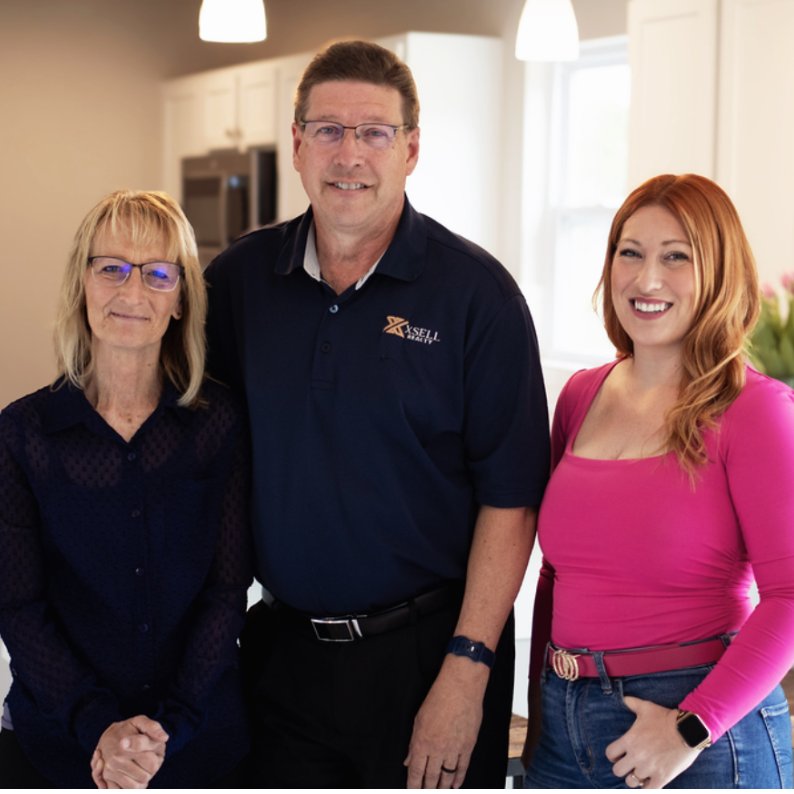REQUEST A TOUR If you would like to see this home without being there in person, select the "Virtual Tour" option and your agent will contact you to discuss available opportunities.
In-PersonVirtual Tour

$400,000
Est. payment /mo
3 Beds
2 Baths
1,886 SqFt
UPDATED:
Key Details
Property Type Single Family Home
Sub Type Single Family
Listing Status Active
Purchase Type For Sale
Square Footage 1,886 sqft
Price per Sqft $212
MLS Listing ID 60933354
Style 1 Story
Bedrooms 3
Full Baths 2
Abv Grd Liv Area 1,886
Year Built 1955
Annual Tax Amount $2,179
Lot Size 0.330 Acres
Acres 0.33
Lot Dimensions 72.50X200.00
Property Sub-Type Single Family
Property Description
Price Reduced Come tour this beautifully remodeled ranch, ready to become your next home! Open House: Saturday, and Sunday 12:00–3:00 PM All offers must be in by Oct 6th. We will look at all offers. Step inside and discover a spacious master suite featuring a large walk-in closet, private en-suite with a double shower, separate toilet area, and direct access to a covered cement patio - perfect for relaxing mornings or quiet evenings. The kitchen has been fully updated with sleek countertops, stainless steel appliances, a double oven, and a gas cooktop. The open-concept design flows into both the living room and recreation room, creating an inviting space for entertaining or family gatherings. Located in desirable Plymouth with access to the Northville School District, this home combines modern comfort with an outstanding location.
Location
State MI
County Wayne
Area Northville (82339)
Interior
Heating Forced Air
Exterior
Parking Features Attached Garage
Garage Spaces 1.0
Garage Yes
Building
Story 1 Story
Foundation Crawl
Water Public Water
Architectural Style Ranch
Structure Type Aluminum
Schools
School District Northville Public Schools
Others
Ownership Private
Energy Description Natural Gas
Financing Cash,Conventional,FHA
Read Less Info

Provided through IDX via MiRealSource. Courtesy of MiRealSource Shareholder. Copyright MiRealSource.
Listed by Empire Realty Group
GET MORE INFORMATION





