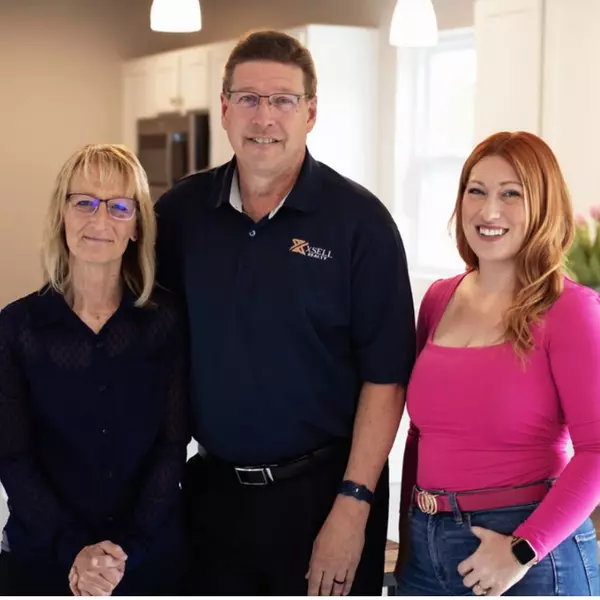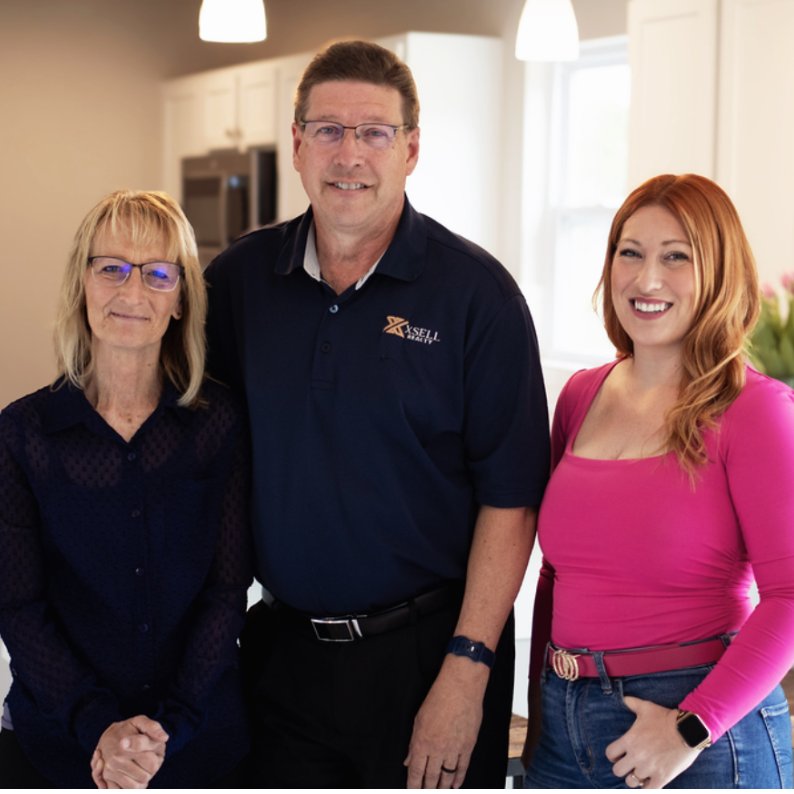REQUEST A TOUR If you would like to see this home without being there in person, select the "Virtual Tour" option and your advisor will contact you to discuss available opportunities.
In-PersonVirtual Tour

$150,000
Est. payment /mo
2 Beds
1 Bath
975 SqFt
UPDATED:
Key Details
Property Type Single Family Home
Sub Type Single Family
Listing Status Active
Purchase Type For Sale
Square Footage 975 sqft
Price per Sqft $153
MLS Listing ID 70492016
Style 2 Story
Bedrooms 2
Full Baths 1
Abv Grd Liv Area 975
Year Built 1939
Annual Tax Amount $1,558
Tax Year 2023
Lot Size 5,227 Sqft
Acres 0.12
Lot Dimensions 40x125
Property Sub-Type Single Family
Property Description
Welcome to a charming 4-bedroom, 1-bathroom home nestled on a spacious 5,200 square foot lot. This home boasts two conforming bedrooms and two non-conforming rooms that can be transformed into an office, gym, playroom, or guest space. The bright living area seamlessly transitions into a functional kitchen, while the spacious backyard is perfect for hosting barbecues, gardening, or relaxing evenings. Located within the Taylor School District, this home offers easy access to nearby amenities such as Taylor Parks and Polk Elementary, as well as charter schools like Quest and Trillium Academy. Whether you're a first-time buyer, a family, or a remote worker seeking affordability, flexibility, and ample outdoor space, this home is an ideal fit. Don't miss out on this opportunity. Schedule your showing today and make this charming home yours.
Location
State MI
County Wayne
Area Taylor (82131)
Interior
Hot Water Tankless Hot Water
Heating Forced Air
Appliance Dishwasher, Dryer, Microwave, Range/Oven
Exterior
Garage No
Building
Story 2 Story
Foundation Slab
Water Public Water
Structure Type Vinyl Siding,Wood
Schools
School District Taylor School District
Others
SqFt Source Public Records
Energy Description Natural Gas
Financing Cash,Conventional,FHA,VA
Read Less Info

Provided through IDX via MiRealSource. Courtesy of MiRealSource Shareholder. Copyright MiRealSource.
Listed by KW Professionals
GET MORE INFORMATION





