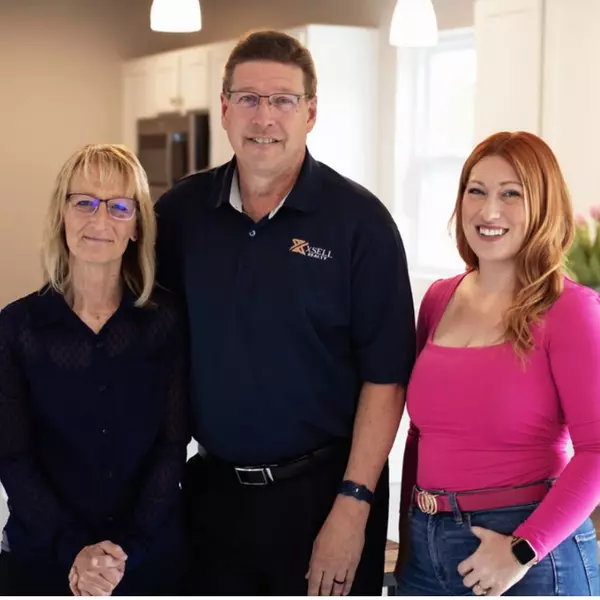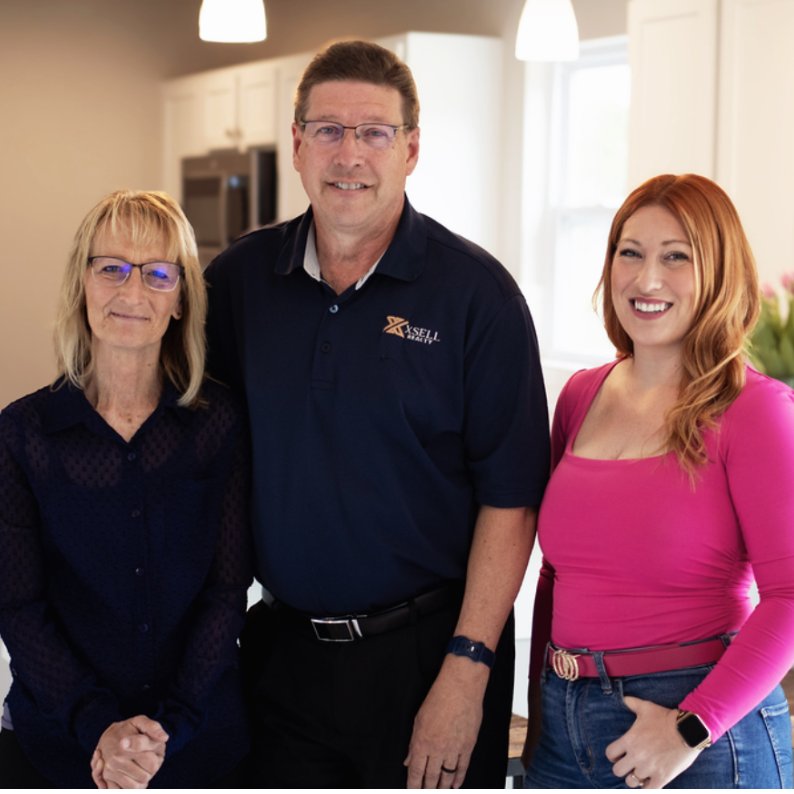REQUEST A TOUR If you would like to see this home without being there in person, select the "Virtual Tour" option and your agent will contact you to discuss available opportunities.
In-PersonVirtual Tour

$210,000
Est. payment /mo
3 Beds
1 Bath
1,064 SqFt
UPDATED:
Key Details
Property Type Single Family Home
Sub Type Single Family
Listing Status Pending
Purchase Type For Sale
Square Footage 1,064 sqft
Price per Sqft $197
MLS Listing ID 70494353
Style 1 Story
Bedrooms 3
Full Baths 1
Abv Grd Liv Area 1,064
Year Built 1951
Annual Tax Amount $1,191
Tax Year 2024
Lot Size 5,227 Sqft
Acres 0.12
Lot Dimensions 40x126
Property Sub-Type Single Family
Property Description
MULTIPLE OFFERS RECEIVED!!!! H&B DUE 09/22 8PM. Welcome to this STUNNING home steps from Royal Oak, Ferndale, and all major expressways! This one you don't want to pass up on.. Be greeted by a stunning exterior featuring custom landscaping. The living room and kitchen are warm and inviting with accents of wood and recessed lighting throughout. Bathroom and kitchen feature a modern style design with quartz countertops, white shaker cabinets, plus more. Home repainted with award winning color choices featuring Sherwin Williams Emerald series. You'll enjoy the exterior finishes on this striking home with newer siding, modern landscaping, beautiful covered porches on the front and back, plus a massive backyard. Completely updated in and out. Don't skip on this home as it is central to all areas including Royal Oak, Detroit, minutes from Somerset Collection, plus more. Bring your ideas and make it your own!
Location
State MI
County Oakland
Area Madison Heights (63252)
Interior
Heating Forced Air
Exterior
Garage No
Building
Story 1 Story
Foundation Crawl
Water Public Water
Structure Type Wood
Schools
School District Madison School District (Lenawee)
Others
SqFt Source Measured
Energy Description Natural Gas
Financing Cash,Conventional,FHA,VA
Read Less Info

Provided through IDX via MiRealSource. Courtesy of MiRealSource Shareholder. Copyright MiRealSource.
Listed by eXp Realty, LLC
GET MORE INFORMATION





