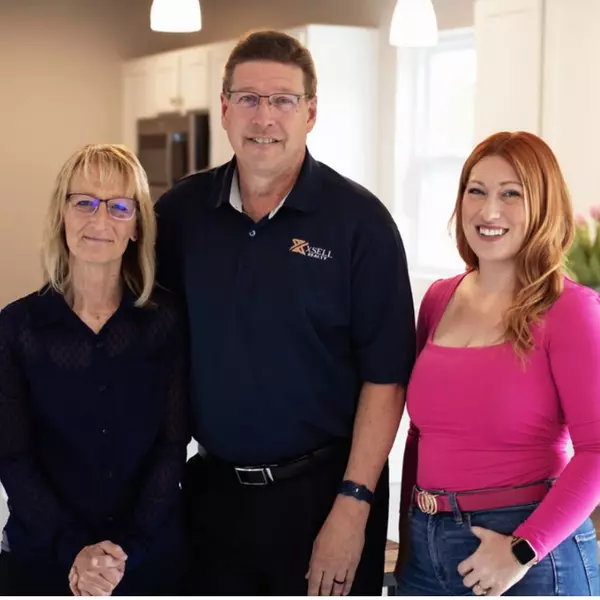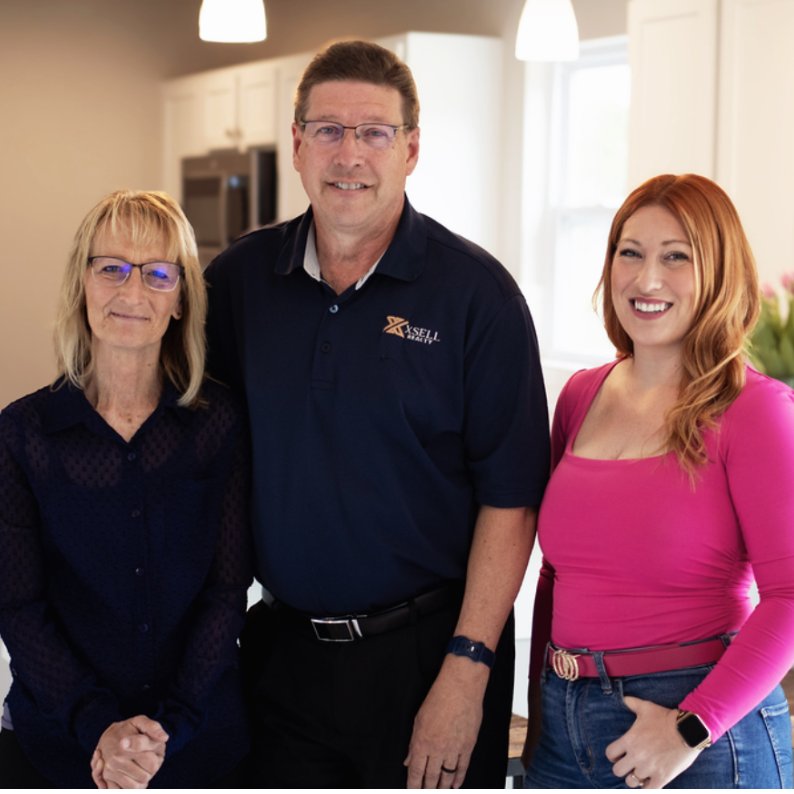REQUEST A TOUR If you would like to see this home without being there in person, select the "Virtual Tour" option and your agent will contact you to discuss available opportunities.
In-PersonVirtual Tour

$469,900
Est. payment /mo
4 Beds
3 Baths
1,874 SqFt
UPDATED:
Key Details
Property Type Single Family Home
Sub Type Single Family
Listing Status Active
Purchase Type For Sale
Square Footage 1,874 sqft
Price per Sqft $250
MLS Listing ID 70500418
Style 2 Story
Bedrooms 4
Full Baths 2
Half Baths 1
Abv Grd Liv Area 1,874
Year Built 2002
Annual Tax Amount $3,000
Tax Year 2025
Lot Size 10,890 Sqft
Acres 0.25
Lot Dimensions 82x150x84x133
Property Sub-Type Single Family
Property Description
Motivated Seller! This beautiful 4-bedroom, 3-bath home in sought-after Forest Park East won't last long! The open, light-filled main floor features a sitting room, a living room with a fireplace, an open kitchen with dining area, formal dining or office space, and a fenced backyard. Upstairs, you'll find a spacious primary suite with a large walk-in closet and serene views of the tree-lined yard, plus three additional bedrooms. Many updates, including a new roof in 2023, and a partially finished lower level ready for your vision. Three-stall garage. Don't miss this warm and inviting home--schedule your tour today!
Location
State MI
County Ottawa
Area Grand Haven Twp (70006)
Interior
Heating Forced Air
Exterior
Parking Features Attached Garage
Garage Spaces 3.0
Garage Yes
Building
Story 2 Story
Foundation Basement
Water Public Water
Structure Type Vinyl Siding
Schools
School District Grand Haven City School District
Others
Energy Description Natural Gas
Financing Cash,Conventional,FHA,VA
Read Less Info

Provided through IDX via MiRealSource. Courtesy of MiRealSource Shareholder. Copyright MiRealSource.
Listed by BlueWest Properties, LLC
GET MORE INFORMATION





