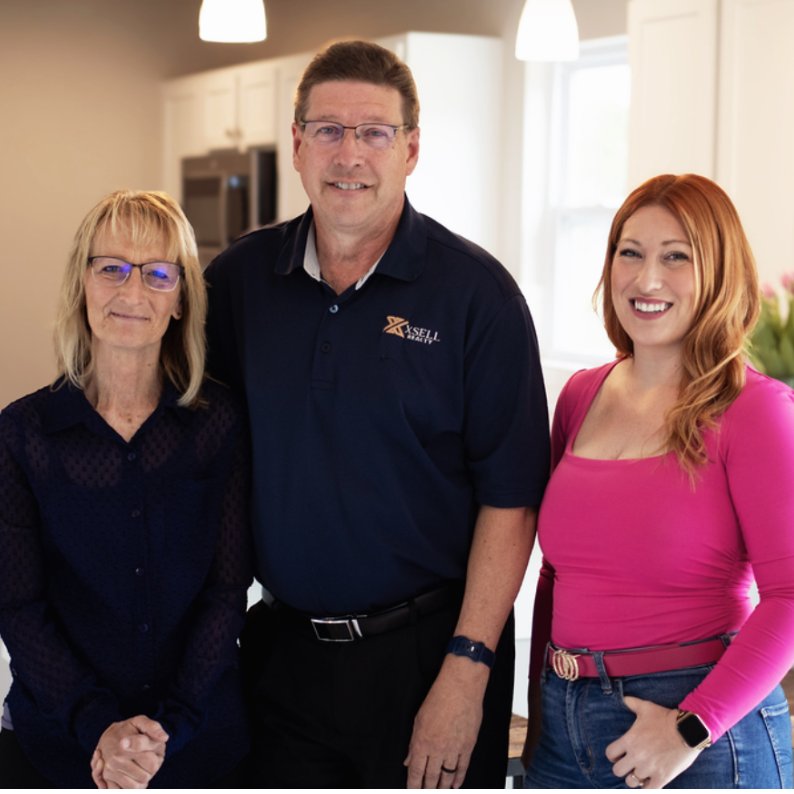REQUEST A TOUR If you would like to see this home without being there in person, select the "Virtual Tour" option and your agent will contact you to discuss available opportunities.
In-PersonVirtual Tour

$575,000
Est. payment /mo
3 Beds
2 Baths
1,499 SqFt
UPDATED:
Key Details
Property Type Single Family Home
Sub Type Single Family
Listing Status Active
Purchase Type For Sale
Square Footage 1,499 sqft
Price per Sqft $383
MLS Listing ID 70500875
Style 1 Story
Bedrooms 3
Full Baths 2
Abv Grd Liv Area 1,499
Year Built 2025
Lot Size 0.280 Acres
Acres 0.28
Lot Dimensions 90x180
Property Sub-Type Single Family
Property Description
This is a proposed construction listing showing what is possible at the price. Welcome to Alden Grove, Eastbrook Homes Newest community in Byron Center School District. Featuring the Georgetown floorplan. 1500 sq ft on the main floor, vinyl plank throughout. Gas log fire place, and designer kitchen with quartz countertops. 3 beds 2 full baths on the main floor. Owners suite offers large walk in closet, double bowl vanity, and tile shower. Finished lower level rec room is priced out in this listing, can finish bedroom and bath for additional. Build cycle is running about 9 months from point of sale to completion. Call today to learn more!
Location
State MI
County Kent
Area Byron Twp (41005)
Zoning Residential
Interior
Interior Features Accessibility Features
Hot Water Gas
Heating Forced Air
Exterior
Parking Features Attached Garage
Garage Spaces 3.0
Garage Yes
Building
Story 1 Story
Foundation Basement
Water Public Water
Structure Type Stone,Vinyl Siding
Schools
School District Byron Center Public Schools
Others
Energy Description Natural Gas
Financing Cash,Conventional
Read Less Info

Provided through IDX via MiRealSource. Courtesy of MiRealSource Shareholder. Copyright MiRealSource.
Listed by Eastbrook Realty
GET MORE INFORMATION





