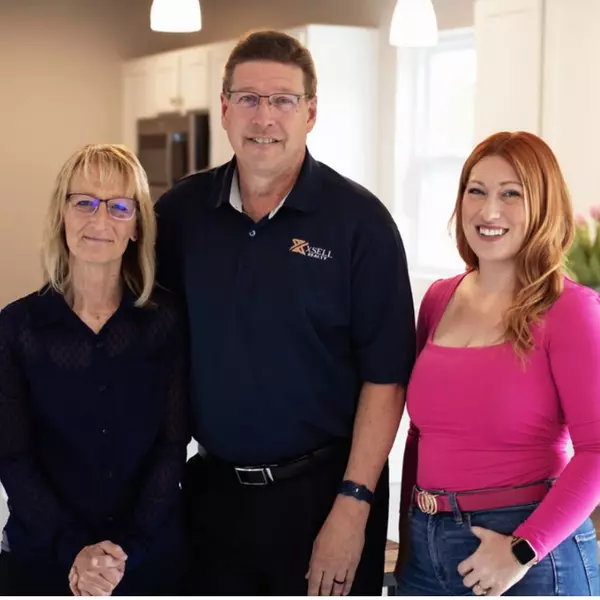REQUEST A TOUR If you would like to see this home without being there in person, select the "Virtual Tour" option and your agent will contact you to discuss available opportunities.
In-PersonVirtual Tour

$499,900
Est. payment /mo
5 Beds
3 Baths
1,612 SqFt
UPDATED:
Key Details
Property Type Single Family Home
Sub Type Single Family
Listing Status Active
Purchase Type For Sale
Square Footage 1,612 sqft
Price per Sqft $310
MLS Listing ID 70501430
Style 1 Story
Bedrooms 5
Full Baths 3
Abv Grd Liv Area 1,612
Year Built 2000
Annual Tax Amount $9,395
Tax Year 2025
Lot Size 0.290 Acres
Acres 0.29
Lot Dimensions 65 x 200
Property Sub-Type Single Family
Property Description
Welcome to this beautifully updated ranch in the sought-after Wildwood Subdivision. This spacious home features 4 bedrooms plus a study (optional 5th bedroom) and 3 full bathrooms. The updated kitchen and baths combine modern comfort with timeless style, while newer hardwood floors add warmth throughout the main living areas. Enjoy outdoor living at its best with gorgeous landscaping, a private backyard, a two-story deck, paver patio, and a relaxing hot tub that stays with the home. Recent updates include a new HVAC system for year-round comfort. Conveniently located near downtown Saline with easy access to Ann Arbor, shopping, and the Toyota Tech Center. This move-in-ready home blends style, comfort, and convenience..perfect for today's lifestyle. Move in and celebrate the holidays in style in this inviting, move-in-ready home.
Location
State MI
County Washtenaw
Area Saline (81029)
Interior
Heating Forced Air
Exterior
Parking Features Attached Garage
Garage Spaces 2.0
Garage Yes
Building
Story 1 Story
Foundation Basement
Water Public Water
Structure Type Aluminum,Brick
Schools
School District Saline Area School District
Others
SqFt Source Public Records
Energy Description Natural Gas
Financing Cash,Conventional
Read Less Info

Provided through IDX via MiRealSource. Courtesy of MiRealSource Shareholder. Copyright MiRealSource.
Listed by Keller Williams Ann Arbor Mrkt
GET MORE INFORMATION





