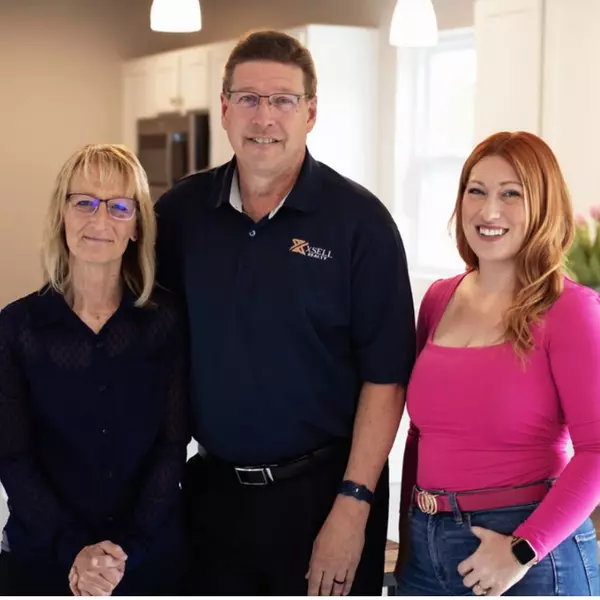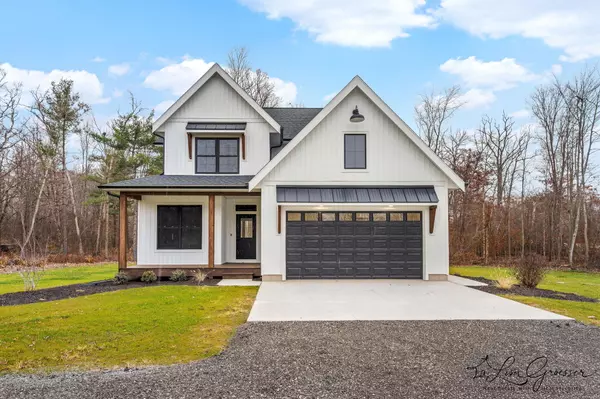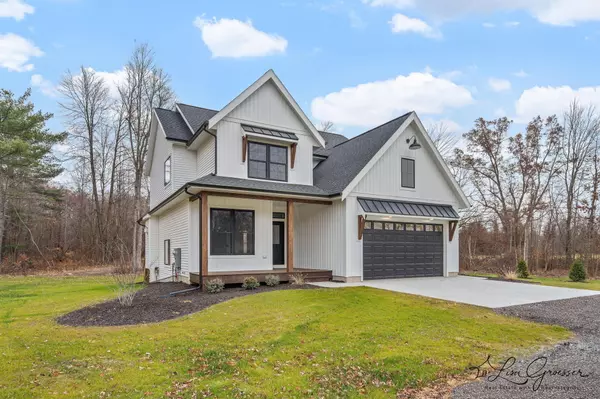
UPDATED:
Key Details
Property Type Single Family Home
Sub Type Single Family Residence
Listing Status Active
Purchase Type For Sale
Square Footage 2,231 sqft
Price per Sqft $266
Municipality Howard City
Subdivision Riverwood Forest
MLS Listing ID 25059150
Style Traditional
Bedrooms 4
Full Baths 2
Half Baths 1
HOA Fees $100/ann
HOA Y/N false
Year Built 2025
Annual Tax Amount $567
Tax Year 2024
Lot Size 3.250 Acres
Acres 3.25
Lot Dimensions 304.74 x 414.63 x 276.17 x 267
Property Sub-Type Single Family Residence
Source Michigan Regional Information Center (MichRIC)
Property Description
Surrounded by mature trees, the residence blends peaceful living with everyday convenience. Inside, high-end finishes elevate the open-concept design. Featuring 9-foot ceilings, hardwood floors, and a spacious kitchen with quartz countertops complete with a walk-in pantry. Four generous bedrooms include a primary ensuite that serves as a private retreat.
Ideally located just minutes from US-131, offering a quick commute to Grand Rapids as well as easy access to Big Rapids.
Residents of Riverwood Forest Development enjoy walking paths and access to the Little Muskegon River.
This is refined living, thoughtfully crafted in every detail.
Location
State MI
County Montcalm
Area Montcalm County - V
Direction 131 to exit 120, turn west on M-46 (W Edgar Rd) turn right onto Amy School then Left onto Tamarack Rd then left onto Barberry
Rooms
Basement Daylight
Interior
Interior Features Garage Door Opener, LP Tank Owned, Center Island, Pantry
Heating Forced Air
Cooling Central Air
Flooring Engineered Hardwood
Fireplaces Number 1
Fireplaces Type Living Room
Fireplace true
Window Features Insulated Windows
Appliance Dishwasher, Disposal, Microwave, Range, Refrigerator
Laundry Laundry Room, Main Level
Exterior
Parking Features Garage Door Opener, Attached
Garage Spaces 2.0
Amenities Available Trail(s)
View Y/N No
Roof Type Metal,Shingle
Street Surface Paved
Porch Covered, Deck, Porch(es)
Garage Yes
Building
Lot Description Wooded
Story 2
Sewer Septic Tank
Water Well
Architectural Style Traditional
Structure Type Vinyl Siding
New Construction Yes
Schools
School District Tri County
Others
HOA Fee Include None
Tax ID 017-010-711-33
Acceptable Financing Cash, FHA, VA Loan, Rural Development, Contract, Conventional
Listing Terms Cash, FHA, VA Loan, Rural Development, Contract, Conventional
GET MORE INFORMATION





