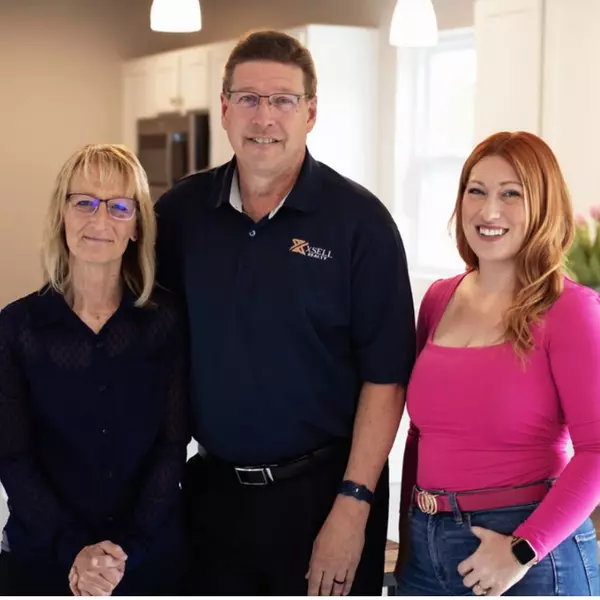For more information regarding the value of a property, please contact us for a free consultation.
Key Details
Property Type Single Family Home
Sub Type Single Family
Listing Status Sold
Purchase Type For Sale
Square Footage 2,042 sqft
Price per Sqft $146
Subdivision Metes And Bounds
MLS Listing ID 50091147
Sold Date 11/14/22
Style 1 1/2 Story
Bedrooms 4
Full Baths 3
Abv Grd Liv Area 2,042
Year Built 1947
Annual Tax Amount $2,368
Tax Year 2022
Lot Size 1.720 Acres
Acres 1.72
Lot Dimensions 150x533
Property Sub-Type Single Family
Property Description
A must see!! Your new home sits on 1.84 acres. Fall in love with this 4 bedroom 3 bathroom home. There is so much extra space with the large laundry room, mudroom and office. Kitchen has been updated and includes stainless steel appliances with a wet bar that is perfect for entertaining inside. Bathrooms are updated with the master having a tiled walk-in- shower. Even the light fixtures and ceiling fans have been upgraded. A large deck outside is perfect to enjoy a quiet morning coffee, or to invite some friends to enjoy a bonfire outside. Large shed and in-ground fence is included. 2 working septics on the property. Schedule to see it and be in by the holidays!
Location
State MI
County Wayne
Area Sumpter Twp (82151)
Zoning Residential
Interior
Heating Forced Air
Cooling Central A/C
Appliance Dishwasher, Dryer, Microwave, Range/Oven, Refrigerator, Washer
Exterior
Garage No
Building
Story 1 1/2 Story
Foundation Crawl, Slab
Water Public Water
Architectural Style Bungalow
Structure Type Vinyl Siding
Schools
School District Van Buren Pub Schools
Others
Ownership Private
SqFt Source Estimated
Energy Description Natural Gas
Acceptable Financing FHA
Listing Terms FHA
Financing Cash,Conventional,FHA
Read Less Info
Want to know what your home might be worth? Contact us for a FREE valuation!

Our team is ready to help you sell your home for the highest possible price ASAP

Provided through IDX via MiRealSource. Courtesy of MiRealSource Shareholder. Copyright MiRealSource.
Bought with Synergy Realty Group




