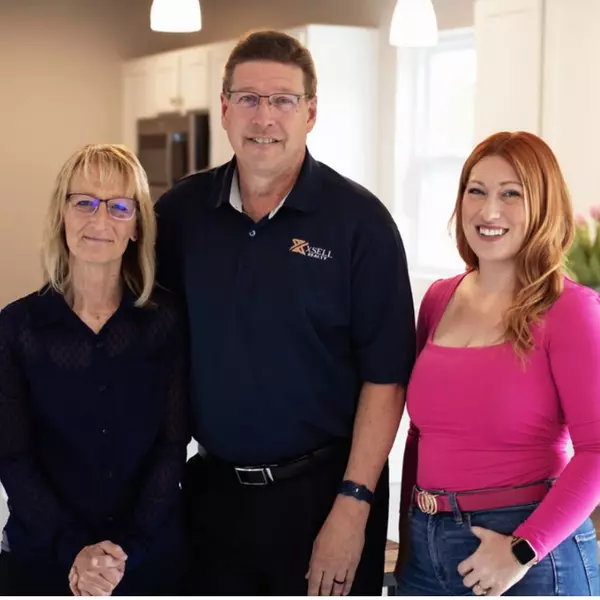For more information regarding the value of a property, please contact us for a free consultation.
Key Details
Property Type Condo
Sub Type Residential
Listing Status Sold
Purchase Type For Sale
Square Footage 3,063 sqft
Price per Sqft $124
Subdivision Forest Lake Sub
MLS Listing ID 50018358
Sold Date 11/10/20
Style 2 Story
Bedrooms 4
Full Baths 2
Half Baths 1
Abv Grd Liv Area 3,063
Year Built 1991
Annual Tax Amount $4,585
Lot Size 1,306 Sqft
Acres 0.03
Lot Dimensions 103x164x47x179
Property Sub-Type Residential
Property Description
Just reduced to $394,900. Beautiful, spacious classic 4 Bedroom Colonial! The Kitchen features hardwood floors, granite counter tops, lots of custom cabinets, island, pantry, Stainless Steel appliances, Large eating area to enjoy family dinners, door wall leads to a private wooded yard with a deck, Kitchen looks onto a Sun soaked great room with soaring ceiling, fireplace, hardwood floors. Adjacent to the Kitchen is a formal Dining Room and Living Room for additional entertaining space, both with bay windows, & custom moldings. French doors lead into Den w/hardwood floors + built-ins. Stately foyer, mud room off garage, 1st floor laundry. Large private Master suite with a WIC, bay window, beautiful updated master bath features a soak tub, separate shower, custom vanities. Finished basement. Updates include furnace, a/c, roof, the windows have replaced in the front of the house. Nestled on a quiet street! Very well maintained! Seller to provide one year Home Warranty Plan.
Location
State MI
County Macomb
Area Shelby Twp (50007)
Zoning Residential
Rooms
Basement Finished, Poured, Sump Pump
Dining Room Eat-In Kitchen, Formal Dining Room, Pantry
Kitchen Eat-In Kitchen, Formal Dining Room, Pantry
Interior
Interior Features Bay Window, Cable/Internet Avail., Cathedral/Vaulted Ceiling, Ceramic Floors, Hardwood Floors, Walk-In Closet
Hot Water Gas
Heating Forced Air
Cooling Ceiling Fan(s), Central A/C
Fireplaces Type Grt Rm Fireplace, Natural Fireplace
Appliance Dishwasher, Disposal, Dryer, Microwave, Range/Oven, Refrigerator, Washer
Exterior
Parking Features Attached Garage, Electric in Garage, Gar Door Opener
Garage Spaces 2.5
Garage Yes
Building
Story 2 Story
Foundation Basement
Water Public Water
Architectural Style Colonial
Structure Type Brick
Schools
School District Utica Community Schools
Others
Ownership Private
SqFt Source Public Records
Acceptable Financing Conventional
Listing Terms Conventional
Financing Cash,Conventional
Read Less Info
Want to know what your home might be worth? Contact us for a FREE valuation!

Our team is ready to help you sell your home for the highest possible price ASAP

Provided through IDX via MiRealSource. Courtesy of MiRealSource Shareholder. Copyright MiRealSource.
Bought with Century 21 Town & Country




