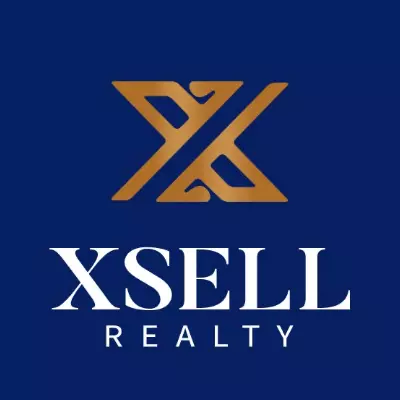For more information regarding the value of a property, please contact us for a free consultation.
Key Details
Property Type Single Family Home
Sub Type Single Family
Listing Status Sold
Purchase Type For Sale
Square Footage 6,391 sqft
Price per Sqft $211
Subdivision Plum Creek Occpn 815
MLS Listing ID 40198618
Sold Date 08/26/21
Style 2 Story
Bedrooms 6
Full Baths 5
Half Baths 2
Abv Grd Liv Area 6,391
Year Built 1996
Annual Tax Amount $17,823
Lot Size 1.970 Acres
Acres 1.97
Lot Dimensions 92x421x462x354
Property Sub-Type Single Family
Property Description
Don't Make A Move Without seeing this STUNNING custom home located on the luscious acreage of Plum Creek Court! Gated entry leads you onto almost 2 acres land w/inground 12 ft. saltwater pool with a pool house! Jawdropping excessive space, from the 2-story brick fireplace in the spacious great rm to the Dining rm featuring wood floors, coffered ceiling. Updated spacious GOURMET kitchen is a chef's dream boasting granite counters, professional-grade gas oven, tons of cupboard space, stainless steel appliances. Substantial Walk-in Pantry; Mudroom area w/bench, hooks, cupboards. First-floor library and media room! Owners suite features a fireplace, marble owner's bath w/jetted tub, 2 large walk-in closets! 2nd-floor large laundry. Jack/Jill bedroom & a fourth bedroom ensuite. Private entrance bedroom ensuite perfect for an inlaws/guests. Walkout finished lower level w/bedroom/bath. Tons of storage space. Multiple heated garages, Generator, Pool house with laundry and full bath. Appt only.
Location
State MI
County Oakland
Area Oakland Twp (63101)
Rooms
Basement Finished, Walk Out
Interior
Interior Features Cable/Internet Avail., DSL Available, Spa/Jetted Tub, Wet Bar/Bar
Hot Water Gas
Heating Forced Air, Zoned Heating
Cooling Ceiling Fan(s), Central A/C
Fireplaces Type Basement Fireplace, Gas Fireplace, Grt Rm Fireplace, Primary Bedroom Fireplace
Appliance Disposal, Dryer, Microwave, Range/Oven, Refrigerator
Exterior
Parking Features Additional Garage(s), Attached Garage, Electric in Garage, Gar Door Opener, Heated Garage, Side Loading Garage, Workshop, Direct Access
Garage Spaces 3.0
Garage Yes
Building
Story 2 Story
Foundation Basement
Water Community, Private Well
Architectural Style Colonial, Tudor
Structure Type Brick,Stone,Wood
Schools
School District Lake Orion Community Schools
Others
HOA Fee Include Maintenance Grounds,Trash Removal
Ownership Private
Assessment Amount $83
Energy Description Natural Gas
Acceptable Financing Conventional
Listing Terms Conventional
Financing Cash,Conventional
Read Less Info
Want to know what your home might be worth? Contact us for a FREE valuation!

Our team is ready to help you sell your home for the highest possible price ASAP

Provided through IDX via MiRealSource. Courtesy of MiRealSource Shareholder. Copyright MiRealSource.
Bought with DOBI Real Estate




