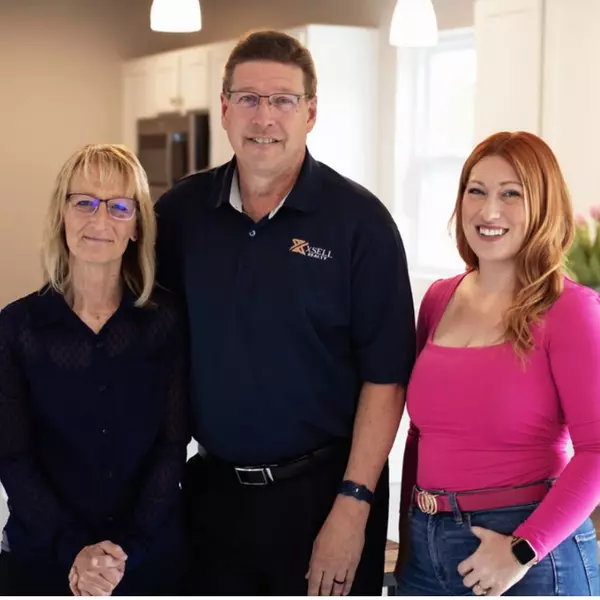For more information regarding the value of a property, please contact us for a free consultation.
Key Details
Property Type Single Family Home
Sub Type Single Family
Listing Status Sold
Purchase Type For Sale
Square Footage 2,154 sqft
Price per Sqft $290
Subdivision Whites Add
MLS Listing ID 50078864
Sold Date 07/26/22
Style More than 2 Stories
Bedrooms 3
Full Baths 2
Abv Grd Liv Area 2,154
Year Built 1915
Annual Tax Amount $5,280
Lot Size 0.660 Acres
Acres 0.66
Lot Dimensions 150x95
Property Sub-Type Single Family
Property Description
Sitting high above the city is one of Marquette's prettiest and most unique homes, overlooking the blue waters of Lake Superior. The views are spectacular from every level of this house. The surrounding gardens have been painstakingly planned and nourished. How about dining outside on the stone patio with the outdoor fireplace? Or maybe follow the brick paved pathway over to another area where you can sauna or sit in the hot tub? Every part of this property is meant to be enjoyed. Step inside. You'll fall in love with the warm atmosphere of this amazing home. Its some old mixed with the new. Hardwood flooring is throughout the entire house. Living room has large windows that bring in so much light! The kitchen is all new with quartz counters, stainless appliances and beautiful cabinetry. The dining area is sure to please with simplicity, the original wood flooring, and exposed brick of the chimney. Main floor bedroom with a darling guest bath that has been updated, including the vibrant wallcoverings from England. Up the staircase to the second floor, you'll find the master suite with a spacious walk-in closet and a beautiful new bath, complete with dual vanities, stunning tile floors and a walk in shower. Sliding glass doors take you out to a huge private balcony with that gorgeous view of the lake and the grounds below. Across the hall is another darling bedroom (currently used as a home office) also with its very own private deck. The third floor can be Anything you want it to be! Awesome family room space with an additional office area and even a small nook that makes a great place for a daybed and a nap. Check out the bonus room too for awesome add'l storage or kids play room. The partial basement has been completely foam insulated and is clean and dry. The two car garage is heated with an add'l shed for lawn and garden supplies. Paved driveway. All offers to be submitted by noon, June 26th. Seller response on June 27th.
Location
State MI
County Marquette
Area Marquette (52016)
Zoning Residential
Rooms
Basement Block, Partial, Unfinished
Interior
Interior Features Cable/Internet Avail., Hardwood Floors, Walk-In Closet
Hot Water Gas
Heating Hot Water
Appliance Dishwasher, Dryer, Range/Oven, Refrigerator, Washer
Exterior
Parking Features Detached Garage, Electric in Garage, Gar Door Opener, Heated Garage
Garage Spaces 2.0
Garage Yes
Building
Story More than 2 Stories
Foundation Crawl, Partial Basement
Water Public Water
Architectural Style Townhouse
Structure Type Cement Siding
Schools
School District Marquette Area School District
Others
Ownership Private
SqFt Source Measured
Energy Description Natural Gas
Acceptable Financing Cash
Listing Terms Cash
Financing Cash,Conventional,FHA,VA
Read Less Info
Want to know what your home might be worth? Contact us for a FREE valuation!

Our team is ready to help you sell your home for the highest possible price ASAP

Provided through IDX via MiRealSource. Courtesy of MiRealSource Shareholder. Copyright MiRealSource.
Bought with LOOK REALTY




