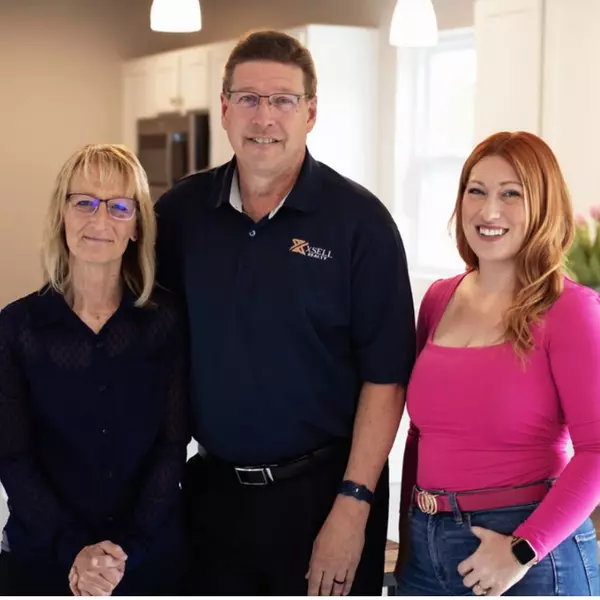For more information regarding the value of a property, please contact us for a free consultation.
Key Details
Property Type Single Family Home
Sub Type Single Family
Listing Status Sold
Purchase Type For Sale
Square Footage 4,693 sqft
Price per Sqft $234
Subdivision Wabeek Manor
MLS Listing ID 60182970
Sold Date 02/28/23
Style 2 Story
Bedrooms 4
Full Baths 4
Half Baths 3
Abv Grd Liv Area 4,693
Year Built 1987
Annual Tax Amount $12,096
Lot Size 0.750 Acres
Acres 0.75
Lot Dimensions 91x115x213x255
Property Sub-Type Single Family
Property Description
Situated at the end of a cul-de-sac in Wabeek North, this stunning, renovated contemporary gem with 4 bedrooms & 4.3 baths boasts more than 4,600 sq. ft. of living space. Upon entry into the gracious foyer, the wall of windows & soaring double height ceilings that adorn the formal living room with marble fireplace, wet bar & intimate dining area make an immediate impression. Living areas flow seamlessly, creating grand-scale entertaining spaces as well as more quiet retreats. Gourmet remodeled kitchen features premium fixtures & finishes, state of the art appliances, granite countertops, custom built-ins, & breakfast area. Entertaining is a dream in the open family room with gas fireplace & sliding glass doors. Backyard deck extends the living area for prime indoor-outdoor living. Formal powder room, study & first floor laundry complete the main level. Private primary suite features spa like bath complete with soaking tub, euro glass shower & dual sinks (redone 2022). 3 additional spacious bedrooms, J&J bath w/ tub & shower, & add'l full bath with tub& shower complete the accommodations. Finished LL with full kitchen, 1.5 baths & abundance of storage. Impeccably maintained & updated—attached 3 car garage, circular drive & Bloomfield Hills schools.
Location
State MI
County Oakland
Area Bloomfield Twp (63196)
Rooms
Basement Finished
Interior
Interior Features Cable/Internet Avail., DSL Available, Wet Bar/Bar
Hot Water Gas
Heating Forced Air
Cooling Central A/C
Fireplaces Type FamRoom Fireplace, Gas Fireplace, LivRoom Fireplace, Natural Fireplace
Appliance Dishwasher, Disposal, Dryer, Microwave, Refrigerator, Washer
Exterior
Parking Features Attached Garage, Electric in Garage, Gar Door Opener, Direct Access
Garage Spaces 3.0
Garage Yes
Building
Story 2 Story
Foundation Basement
Water Public Water
Architectural Style Colonial
Structure Type Brick,Vinyl Siding,Stucco
Schools
School District Bloomfield Hills School District
Others
HOA Fee Include Maintenance Grounds
Ownership Private
Energy Description Natural Gas
Acceptable Financing Conventional
Listing Terms Conventional
Financing Cash,Conventional
Read Less Info
Want to know what your home might be worth? Contact us for a FREE valuation!

Our team is ready to help you sell your home for the highest possible price ASAP

Provided through IDX via MiRealSource. Courtesy of MiRealSource Shareholder. Copyright MiRealSource.
Bought with Max Broock, REALTORS®-Bloomfield Hills
GET MORE INFORMATION





