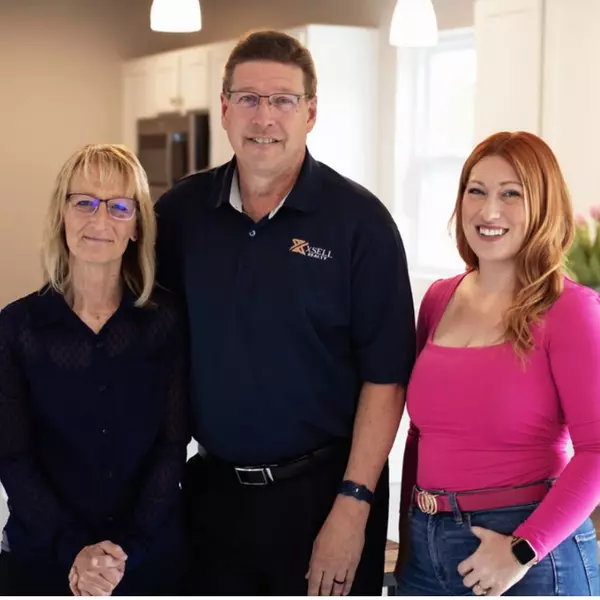For more information regarding the value of a property, please contact us for a free consultation.
Key Details
Property Type Single Family Home
Sub Type Single Family Residence
Listing Status Sold
Purchase Type For Sale
Square Footage 1,817 sqft
Price per Sqft $206
Municipality Ypsilanti Twp
Subdivision Creekside Village South Condo
MLS Listing ID 23118663
Sold Date 11/05/21
Style Ranch
Bedrooms 3
Full Baths 2
HOA Fees $38/ann
HOA Y/N true
Year Built 2019
Annual Tax Amount $7,558
Tax Year 2021
Lot Size 0.250 Acres
Acres 0.25
Lot Dimensions 93.5ft x 150ft
Property Sub-Type Single Family Residence
Property Description
BACK ON MARKET-Due to no fault of the home or the seller. WOW! What an incredible ranch home. Need a place to park your big truck? This is it! Need a home with a entry level master bedroom? This IS it! Want a comfortable open floor plan? THIS IS IT! This 2 year old home is filled with tons of structural upgrades and customizations making it one of a kind! From the original builder home plans, an additional 2 ft was added on to the kitchen side of the house which also adds 2 extra feet in bedroom 2 and 3. Tall 9 ft first floor ceilings. And what about the garage you ask? How about a full 3 car insulated garage with a depth of 26 ft and 10 ft ceiling height and the extra tall garage door means that you can fit your big truck with room left over! Beautiful hardwood flooring. Granite kitchen c counters and ceramic subway tiled backsplash in a 1/3 stack pattern, with gas stove and double oven, custom under cabinet lighting, walk-in pantry prepped for wine fridge. Smart custom lighting and thermostat, recessed lighting, all fixtures LED. Gas fireplace. Crown molding, paint, custom blinds and window treatments. Basement plumbed for full bath, extra 2 ft wide driveway, stained patio, irrigation., Primary Bath
Location
State MI
County Washtenaw
Area Ann Arbor/Washtenaw - A
Direction From Tuttle Hill Rd and Merritt Rd head south to Creekway Dr, head west to Natalie Ct, Home located on the left side of Natalie Ct.
Rooms
Basement Full
Interior
Interior Features Ceiling Fan(s), Garage Door Opener, Eat-in Kitchen
Heating Forced Air
Cooling Central Air
Flooring Carpet, Ceramic Tile, Tile, Vinyl, Wood
Fireplaces Number 1
Fireplaces Type Gas Log
Fireplace true
Window Features Window Treatments
Appliance Dishwasher, Disposal, Double Oven, Dryer, Microwave, Oven, Range, Refrigerator, Washer
Laundry Main Level
Exterior
Parking Features Attached
Garage Spaces 3.0
Utilities Available Natural Gas Connected, Cable Connected, Storm Sewer
Amenities Available Clubhouse, Playground, Pool
View Y/N No
Porch Patio, Porch(es)
Garage Yes
Building
Lot Description Sidewalk, Site Condo
Story 1
Sewer Public
Water Public
Architectural Style Ranch
Structure Type Brick,Vinyl Siding
New Construction No
Schools
School District Lincoln Consolidated
Others
HOA Fee Include Trash
Tax ID K-11-34-110-053
Acceptable Financing Cash, VA Loan, Conventional
Listing Terms Cash, VA Loan, Conventional
Read Less Info
Want to know what your home might be worth? Contact us for a FREE valuation!

Our team is ready to help you sell your home for the highest possible price ASAP
Bought with Bittinger Team, REALTORS




