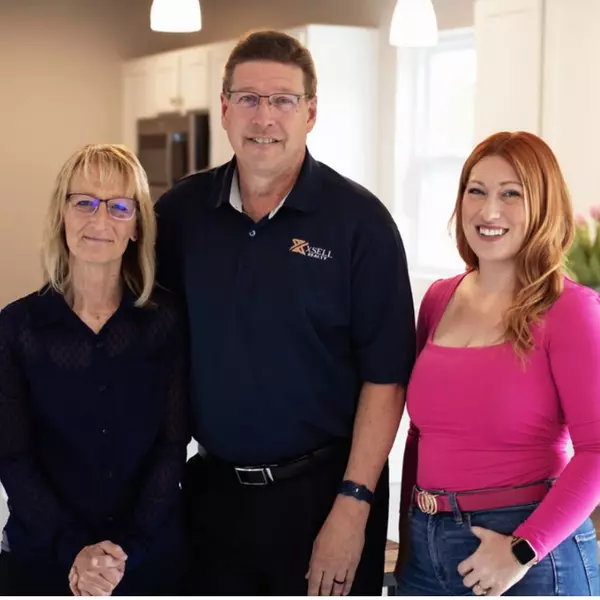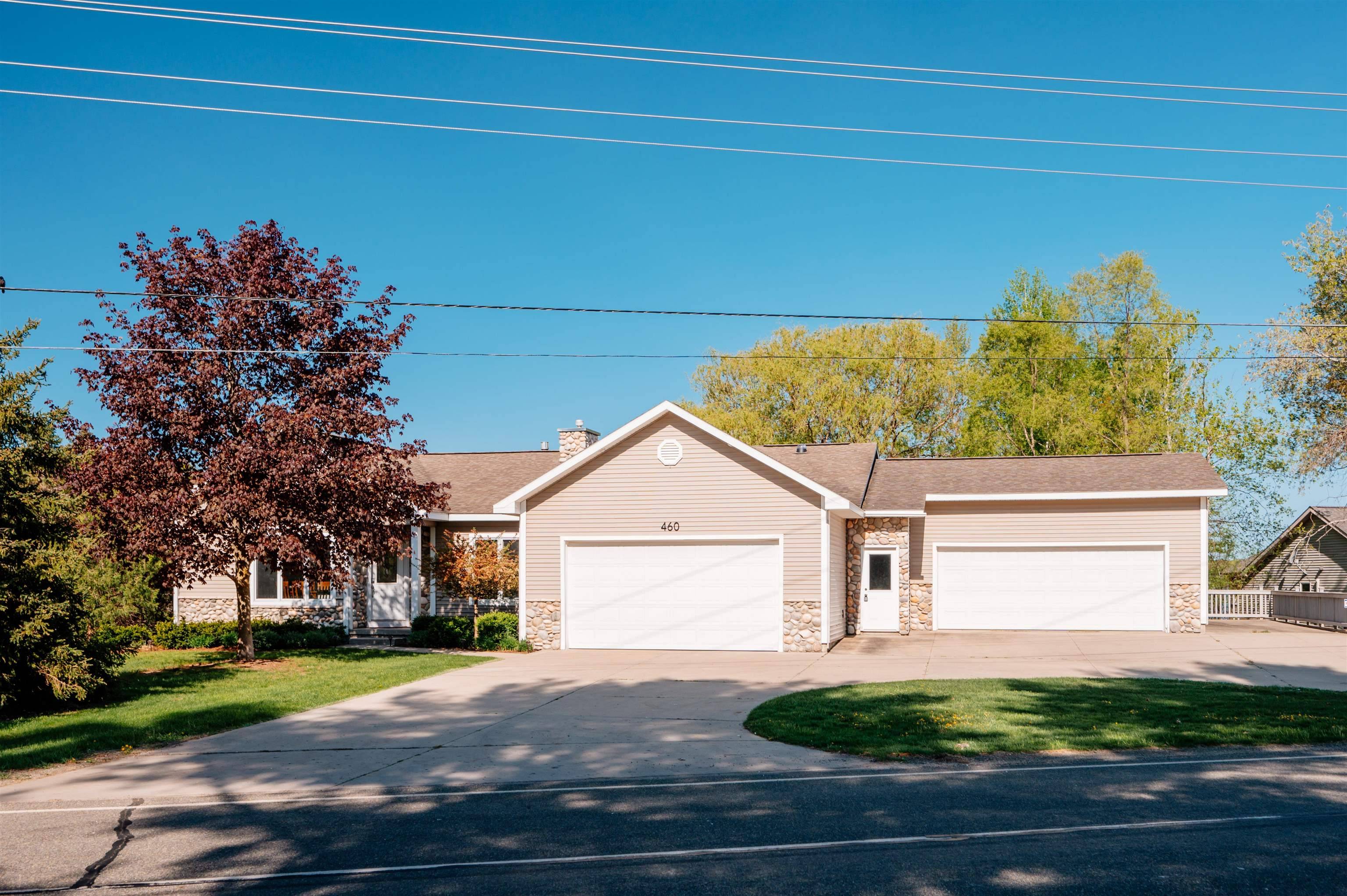For more information regarding the value of a property, please contact us for a free consultation.
Key Details
Property Type Single Family Home
Sub Type Single Family
Listing Status Sold
Purchase Type For Sale
Square Footage 1,908 sqft
Price per Sqft $668
MLS Listing ID 80011148
Sold Date 01/04/24
Style 1 Story
Bedrooms 4
Full Baths 3
Abv Grd Liv Area 1,908
Year Built 2000
Lot Size 0.460 Acres
Acres 0.46
Lot Dimensions 113x147
Property Sub-Type Single Family
Property Description
Discover the joy of lakeside living in Traverse City! This extensively renovated waterfront walkout ranch is an exceptional residence suited for both everyday living and a seasonal oasis. The expansive great room, seamlessly blending the dining room, kitchen, and living area, showcases a striking natural stone fireplace, gleaming hardwood floors, and an abundance of natural light. The primary bedroom suite is a sanctuary in itself, boasting dual walk-in closets. The en suite bathroom features a luxurious jetted tub and walk-in shower. On the main level, two additional bedrooms are complemented by a well-appointed hall bath and laundry room. Venture downstairs to discover a sprawling family room, complete with a pool table and sauna, and two sliding glass doors leading to the lower deck. This level also offers a second primary suite, complete with a semi-private bath and ample closet space. Notably, this home offers extensive storage options for all your recreational gear. There's a standard two-car garage, a second garage that accommodates two cars side by side and two cars deep, and on the waterside, a spacious garage for storing your boat hoist, docks, and jet skis. This move-in-ready home fulfills the dreams of those who cherish sunsets, offering an exquisite waterfront lifestyle.
Location
State MI
County Grand Traverse
Area Blair Twp (28002)
Zoning Residential
Rooms
Basement Walk Out, Poured
Interior
Interior Features Cathedral/Vaulted Ceiling, Spa/Jetted Tub, Walk-In Closet, Window Treatment(s), Spa/Sauna
Hot Water Gas
Heating Forced Air
Cooling Ceiling Fan(s), Central A/C, Exhaust Fan
Fireplaces Type Gas Fireplace, Wood Stove
Appliance Dishwasher, Disposal, Dryer, Freezer, Microwave, Range/Oven, Refrigerator, Washer, Water Softener - Owned
Exterior
Parking Features Attached Garage
Garage Spaces 4.0
Garage Yes
Building
Story 1 Story
Water Public Water
Architectural Style Ranch
Structure Type Vinyl Siding
Schools
Elementary Schools Silver Lake Elementary School
Middle Schools Traverse City West Middle Scho
High Schools Traverse City West Senior High
School District Traverse City Area Public Schools
Others
Ownership Private
Energy Description Natural Gas
Acceptable Financing Conventional
Listing Terms Conventional
Financing Cash,Conventional,Exchange/Trade,FHA,VA
Read Less Info
Want to know what your home might be worth? Contact us for a FREE valuation!

Our team is ready to help you sell your home for the highest possible price ASAP

Provided through IDX via MiRealSource. Courtesy of MiRealSource Shareholder. Copyright MiRealSource.
Bought with Key Realty One-TC




