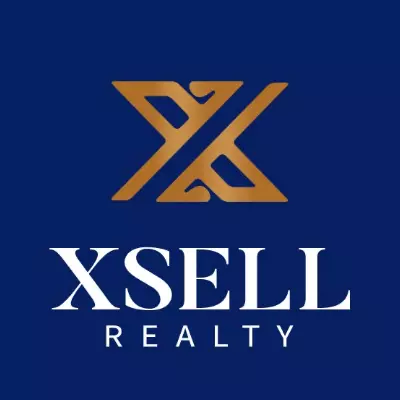For more information regarding the value of a property, please contact us for a free consultation.
Key Details
Property Type Single Family Home
Sub Type Single Family
Listing Status Sold
Purchase Type For Sale
Square Footage 2,436 sqft
Price per Sqft $151
Subdivision Evergreen Heights
MLS Listing ID 50131820
Sold Date 02/26/24
Style Bi-Level
Bedrooms 4
Full Baths 2
Half Baths 1
Abv Grd Liv Area 2,436
Year Built 1988
Annual Tax Amount $5,338
Tax Year 2024
Lot Size 0.770 Acres
Acres 0.77
Lot Dimensions 131' x 257'
Property Sub-Type Single Family
Property Description
Open House Sunday Jan 28th from 1-3pm! Move-in ready 4 bedrooms on a quiet cul-de-sac with room to roam. Everything you've been hunting in a home: from granite counter kitchen & stainless appliances including double oven, 6 burner gas Viking stove plus wine refrigerator & trash compactor to a spacious walk-out family room with fireplace that leads to a fenced play area for kids & dogs. You'll agree this layout is ideal for growing families. 3 bedrooms on the upper level with full bath as well as a master bedroom with wall air conditioner and walk-in closet. Lower level features family room along with another convenient bath with laundry (even a laundry chute) and pine-paneled 4th bedroom/office or exercise space. Down one more level to dream-come-true 756 square feet of unfinished storage & workshop with mechanical & additional utility sink--and best of all--a back stairway to the 2-car attached garage. So handy for when you want to secure outdoor toys & furniture but there's also an 8x16 shed in the backyard. The yard adjoins Kingsford public land (see OnX Hunt map)so endless places to explore and walk the dog. Just a half mile from Woodland Elementary school. Minutes too from downtown Iron Mountain. Don't miss the chance to make this house your HOME. All offers due by Tuesday, January 30, at noon CST.
Location
State MI
County Dickinson
Area Kingsford (22008)
Rooms
Basement Poured
Interior
Interior Features Bay Window, Cathedral/Vaulted Ceiling, Ceramic Floors, Hardwood Floors, Walk-In Closet, Window Treatment(s)
Hot Water Gas
Heating Forced Air
Cooling Ceiling Fan(s), Central A/C, Wall/Window A/C
Fireplaces Type FamRoom Fireplace, Gas Fireplace
Appliance Bar-Refrigerator, Dishwasher, Dryer, Microwave, Range/Oven, Refrigerator, Trash Compactor, Washer
Exterior
Parking Features Attached Garage, Electric in Garage, Gar Door Opener
Garage Spaces 2.0
Garage Description 30' x 27'
Garage Yes
Building
Story Bi-Level
Foundation Basement
Water Public Water
Architectural Style Contemporary
Structure Type Brick,Vinyl Siding
Schools
Elementary Schools Woodland
School District Breitung Township School District
Others
Ownership Private
SqFt Source Measured
Energy Description Natural Gas
Acceptable Financing FHA
Listing Terms FHA
Financing Cash,Conventional,FHA,VA,Rural Development
Read Less Info
Want to know what your home might be worth? Contact us for a FREE valuation!

Our team is ready to help you sell your home for the highest possible price ASAP

Provided through IDX via MiRealSource. Courtesy of MiRealSource Shareholder. Copyright MiRealSource.
Bought with STEPHENS REAL ESTATE




