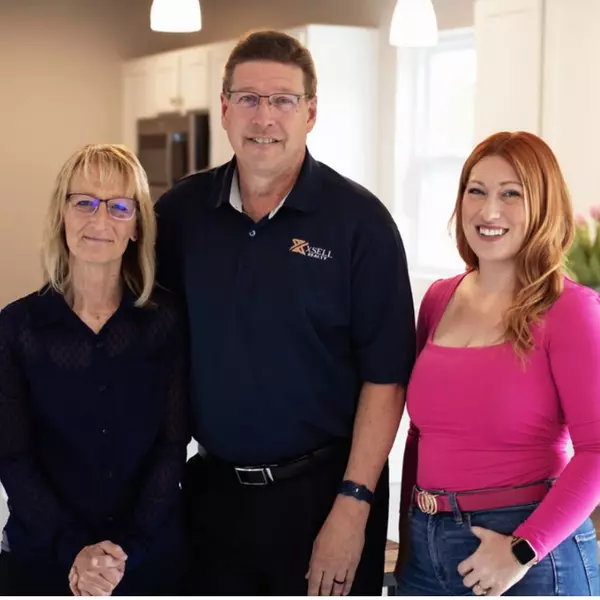For more information regarding the value of a property, please contact us for a free consultation.
Key Details
Property Type Single Family Home
Sub Type Single Family
Listing Status Sold
Purchase Type For Sale
Square Footage 1,728 sqft
Price per Sqft $117
Subdivision Macs Sub 3
MLS Listing ID 50140424
Sold Date 05/24/24
Style Quad-Level
Bedrooms 4
Full Baths 1
Half Baths 1
Abv Grd Liv Area 1,728
Year Built 1962
Annual Tax Amount $3,138
Tax Year 2023
Lot Size 0.370 Acres
Acres 0.37
Lot Dimensions 115 x 154
Property Sub-Type Single Family
Property Description
Escape to your own hidden gem at 3388 Lynne, where cozy comfort meets woodland charm! Tucked away at the end of a private, wooded cul-de-sac, this 4-bedroom, 1700+ square foot retreat is bursting with character and flair. Step inside and be greeted by a freshly revamped interior, boasting new carpeting, paint & butcher block countertops that make every room feel like a breath of fresh air. With its pristine condition, you can move in with peace of mind and start creating memories right away! Whether you're hosting a lively gathering in the spacious living areas, cozying up by the fireplace with a good book, or enjoying the beautiful wooded fenced-in back yard, 3388 Lynne offers the perfect blend of modern convenience and rustic charm! Schedule your showing today! Other updates include: brand-new sump equipped with a raydon removal system (2021), whole house Generac system, new deck & water heater (2020), new furnace (2006), and new windows (2003).
Location
State MI
County Genesee
Area Genesee Twp (25010)
Zoning Residential
Rooms
Basement Block, Sump Pump, Unfinished
Interior
Interior Features Ceramic Floors, Hardwood Floors, Sump Pump, Window Treatment(s), Radon Mitigation System
Hot Water Gas
Heating Forced Air
Cooling Ceiling Fan(s), Central A/C
Fireplaces Type Grt Rm Fireplace, Wood Stove
Appliance Dishwasher, Dryer, Microwave, Range/Oven, Refrigerator, Washer
Exterior
Parking Features Attached Garage
Garage Spaces 2.0
Amenities Available Street Lights
Garage Yes
Building
Story Quad-Level
Foundation Basement
Water Public Water
Architectural Style Split Level
Structure Type Brick,Vinyl Siding
Schools
School District Kearsley Community Schools
Others
Ownership Private
SqFt Source Assessors Data
Energy Description Natural Gas
Acceptable Financing Conventional
Listing Terms Conventional
Financing Cash,Conventional
Read Less Info
Want to know what your home might be worth? Contact us for a FREE valuation!

Our team is ready to help you sell your home for the highest possible price ASAP

Provided through IDX via MiRealSource. Courtesy of MiRealSource Shareholder. Copyright MiRealSource.
Bought with Wentworth Real Estate Group




