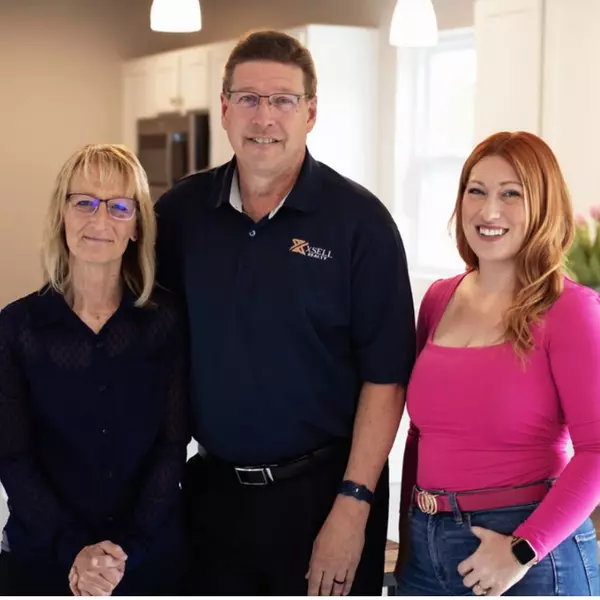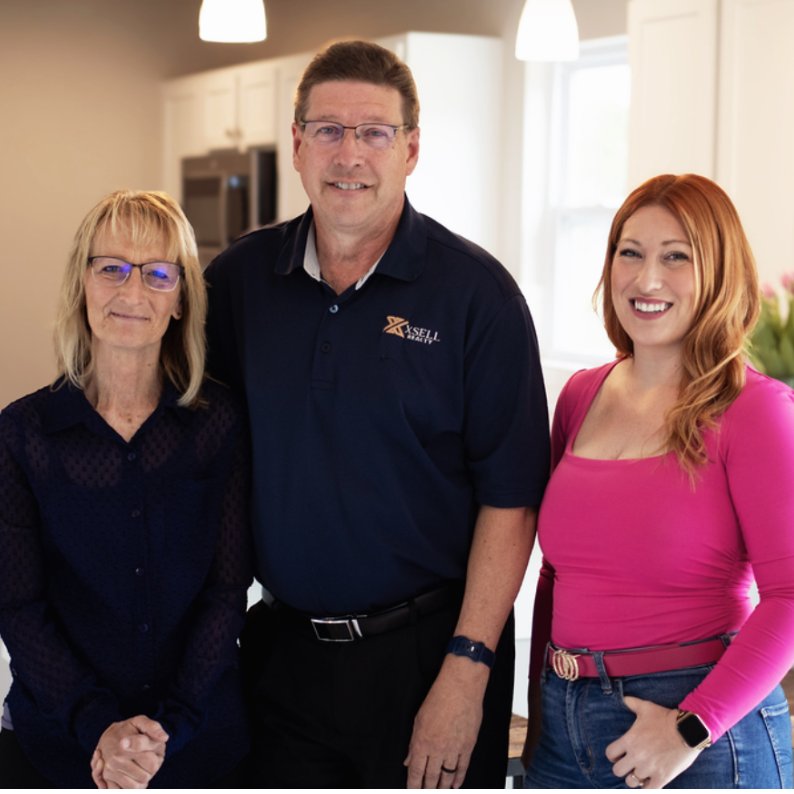For more information regarding the value of a property, please contact us for a free consultation.
Key Details
Property Type Single Family Home
Sub Type Single Family
Listing Status Sold
Purchase Type For Sale
Square Footage 1,324 sqft
Price per Sqft $117
Subdivision Norwayne Sub No 1
MLS Listing ID 60305086
Sold Date 06/06/24
Style 1 Story
Bedrooms 3
Full Baths 2
Abv Grd Liv Area 1,324
Year Built 1942
Annual Tax Amount $1,846
Lot Size 0.280 Acres
Acres 0.28
Lot Dimensions 62.20 x 107.00
Property Sub-Type Single Family
Property Description
Nestled in a picturesque locale, this remarkable property offers a blend of tranquility and convenience, boasting a sprawling backyard that seamlessly blends into a public park. With 3 bedrooms, 2 full baths, and unique features that cater to various lifestyles, this home presents an exceptional opportunity. Versatile Layout: The home's layout is adaptable, with the potential to create a mother-in-law suite featuring separate washer and dryer hookups and a kitchenette setup with its own entrance. Or a Master Suite Potential: The den offers the opportunity for conversion into a spacious master bedroom, complete with an en-suite master bath. Enjoy picturesque vistas through two separate door walls in the great room and den, overlooking the expansive backyard and the adjoining public park. Witness the occasional deer visitation, enhancing the tranquil ambiance. Benefit from a brand-new water heater, a furnace installed seven years ago, a 2023 air conditioner, and a roof replaced in 2022, ensuring peace of mind and efficiency. An oversized 2-car garage includes a large workroom/storage area with a separate entrance behind the garage, catering to hobbyists and DIY enthusiasts. This home is ideal for those seeking a serene retreat with the convenience of modern amenities and the flexibility to customize living spaces to suit their needs. Or an Investor with its ready-to-move-in condition and rental potential, this property presents an attractive investment opportunity for generating rental income.
Location
State MI
County Wayne
Area Westland (82081)
Interior
Hot Water Gas
Heating Forced Air
Cooling Ceiling Fan(s), Central A/C
Appliance Dishwasher, Dryer, Range/Oven, Refrigerator, Washer
Exterior
Parking Features Detached Garage
Garage Spaces 2.0
Garage Yes
Building
Story 1 Story
Foundation Crawl
Water Public Water
Architectural Style Ranch
Structure Type Vinyl Siding
Schools
School District Wayne-Westland Community Sd
Others
Ownership Private
Assessment Amount $83
Energy Description Natural Gas
Acceptable Financing Cash
Listing Terms Cash
Financing Cash,Conventional,FHA,VA
Read Less Info
Want to know what your home might be worth? Contact us for a FREE valuation!

Our team is ready to help you sell your home for the highest possible price ASAP

Provided through IDX via MiRealSource. Courtesy of MiRealSource Shareholder. Copyright MiRealSource.
Bought with Keller Williams Legacy
GET MORE INFORMATION





