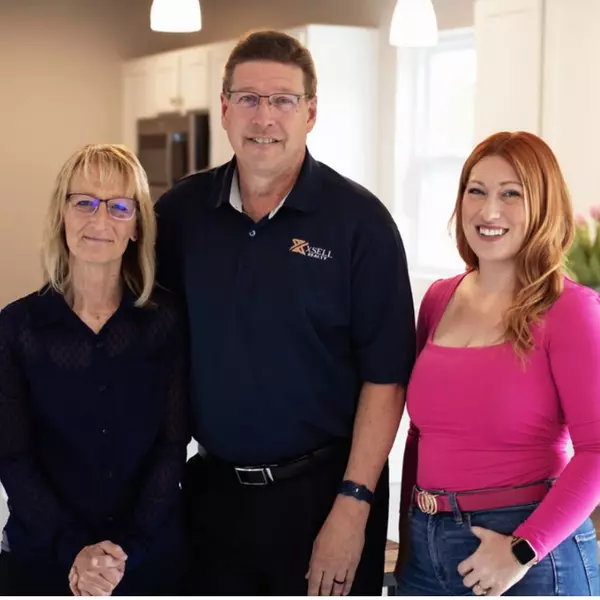For more information regarding the value of a property, please contact us for a free consultation.
Key Details
Property Type Single Family Home
Sub Type Single Family
Listing Status Sold
Purchase Type For Sale
Square Footage 2,802 sqft
Price per Sqft $306
MLS Listing ID 50147879
Sold Date 11/25/24
Style 2 Story
Bedrooms 5
Full Baths 4
Abv Grd Liv Area 2,802
Year Built 1995
Annual Tax Amount $8,903
Tax Year 2023
Lot Size 80.000 Acres
Acres 80.0
Lot Dimensions 660x2640x1980x1320x1320
Property Sub-Type Single Family
Property Description
Secluded 4500 sq.ft., 5-Bedroom, 4 Full Bath Contemporary Custom-Built Home on 80 Gorgeous Acres with Woods, Stream, and Pond. This one-of-a-kind property offers tranquility and privacy from the moment you enter. Enjoy the serenity of birds singing, wildlife crossing the half-mile blacktopped driveway, and a stream flowing through approximately 50 acres of woods, perfect for exploration or hunting in this deer haven. Relax or entertain at the sandy beach pond, ideal for family or social gatherings. The stately curb appeal of this well-maintained, one-owner home invites you into three levels of living, with 4500 sq.ft. designed for large gatherings while remaining comfortable and cozy. The grand foyer leads to a comfortable living area with built-ins and a gas fireplace. The formal dining room and breakfast nook connect to the newly remodeled kitchen, featuring abundant cabinetry, a center island, coffee bar, granite countertops, and stainless steel appliances. The main floor bedroom with French doors, offering scenic views, is perfect for a home office. Ascend the open staircase to a massive primary suite with a private balcony. The ground level lower floor, all above grade, offers views from every window and includes an additional primary suite with a full bath, two additional bedrooms with a Jack and Jill bath, a game room, and a family room with French doors leading to one of three decks. Additional amenities include a 3-car attached garage and a recently constructed 36 x 24 pole barn with a loft. Welcome home.
Location
State MI
County Lenawee
Area Medina Twp (46012)
Zoning Agricultural,Residential
Rooms
Basement Finished, Walk Out
Interior
Interior Features Interior Balcony, Cathedral/Vaulted Ceiling, Ceramic Floors, Walk-In Closet
Hot Water Propane Hot Water
Heating Forced Air, Zoned Heating
Cooling Ceiling Fan(s), Central A/C
Fireplaces Type Gas Fireplace, LivRoom Fireplace
Appliance Dishwasher, Disposal, Dryer, Microwave, Range/Oven, Refrigerator, Washer, Water Softener - Owned
Exterior
Parking Features Attached Garage, Electric in Garage, Gar Door Opener, Off Street
Garage Spaces 3.0
Garage Description 30 x 24
Garage Yes
Building
Story 2 Story
Foundation Partial Basement
Water Private Well
Architectural Style Contemporary
Structure Type Stone,Vinyl Siding
Schools
School District Morenci Area Schools
Others
Ownership Private
SqFt Source Public Records
Energy Description LP/Propane Gas
Acceptable Financing VA
Listing Terms VA
Financing Cash,Conventional,VA
Read Less Info
Want to know what your home might be worth? Contact us for a FREE valuation!

Our team is ready to help you sell your home for the highest possible price ASAP

Provided through IDX via MiRealSource. Courtesy of MiRealSource Shareholder. Copyright MiRealSource.
Bought with Xsell Realty
GET MORE INFORMATION





