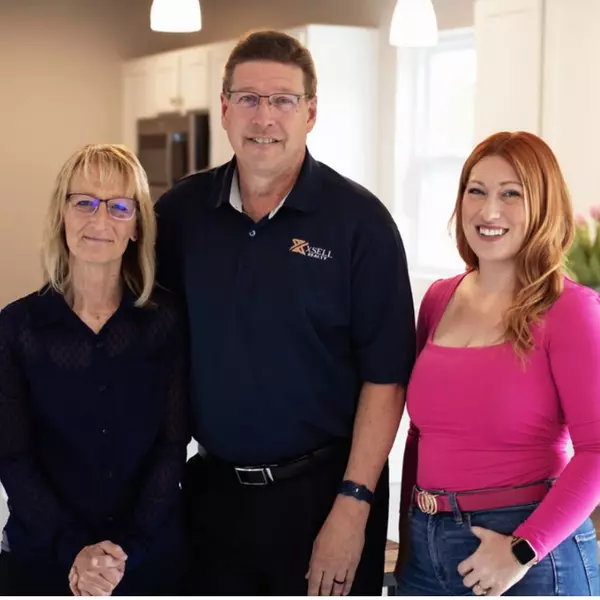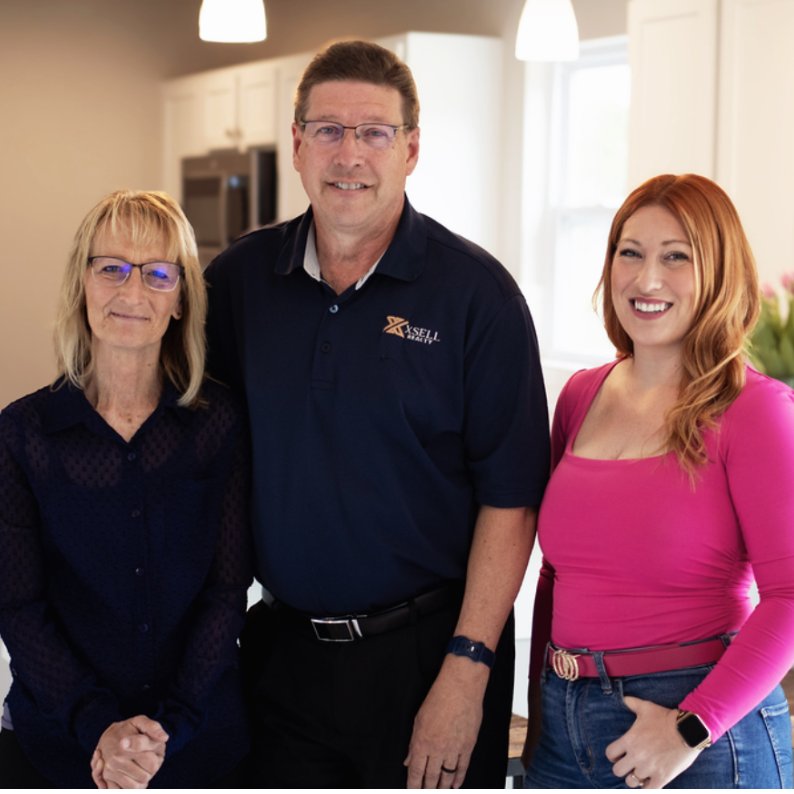For more information regarding the value of a property, please contact us for a free consultation.
Key Details
Property Type Single Family Home
Sub Type Single Family
Listing Status Sold
Purchase Type For Sale
Square Footage 2,633 sqft
Price per Sqft $140
Subdivision Canterbury Forest
MLS Listing ID 50137909
Sold Date 01/17/25
Style Tri-Level
Bedrooms 5
Full Baths 2
Half Baths 1
Abv Grd Liv Area 2,633
Year Built 1962
Annual Tax Amount $2,932
Tax Year 2023
Lot Size 0.390 Acres
Acres 0.39
Lot Dimensions 149 x irregular
Property Sub-Type Single Family
Property Description
Welcome to your dream home nestled in one of Bedford Township's most sought-after neighborhood. This spacious and meticulously remodeled tri-level residence boasts 4 bedrooms, 2 and 1/2 bathrooms, and a home office, 2600 square feet of luxurious living space. As you step inside, you'll be greeted by an abundance of natural light that highlights the contemporary design and elegant finishes throughout. The heart of the home includes a beautiful, fully remodeled kitchen, featuring sleek cabinetry, granite countertops, and stainless-steel appliances. The expansive floor plan offers versatility and functionality, with multiple living areas providing ample space for relaxation and gatherings. Retreat to the cozy family room, complete with a fireplace, perfect for cozy evenings with loved ones. Outside, enjoy the serenity of the beautiful yard, ideal for outdoor entertaining or simply unwinding in the peaceful surroundings. With a 2-car attached garage, parking is a breeze, providing convenience and security for your vehicles. Located in Bedford Township, this home offers the perfect blend of suburban tranquility and urban convenience. Enjoy easy access to top-rated schools, parks, shopping, dining, and entertainment options, ensuring a lifestyle of comfort and convenience for you and your family. Don't miss this rare opportunity to own a truly exceptional home in one of Bedford Township's most desirable neighborhoods. Schedule your private showing today and make your dream of homeownership a reality!
Location
State MI
County Monroe
Area Bedford Twp (58002)
Zoning Residential
Interior
Interior Features Cable/Internet Avail., Sump Pump, Accessibility Features
Hot Water Gas, Tankless Hot Water
Heating Forced Air
Cooling Ceiling Fan(s), Central A/C
Fireplaces Type Gas Fireplace
Appliance Dishwasher, Disposal, Microwave, Range/Oven, Refrigerator
Exterior
Parking Features Attached Garage, Electric in Garage, Gar Door Opener, Off Street
Garage Spaces 2.0
Garage Yes
Building
Story Tri-Level
Foundation Crawl, Slab
Water Public Water
Architectural Style Colonial
Structure Type Brick,Vinyl Siding
Schools
Elementary Schools Monroe Rd. Elementary School
Middle Schools Bedford Junior High School
High Schools Bedford High School
School District Bedford Public Schools
Others
Ownership LLC
SqFt Source Public Records
Energy Description Natural Gas
Acceptable Financing Conventional
Listing Terms Conventional
Financing Cash,Conventional,FHA,VA
Read Less Info
Want to know what your home might be worth? Contact us for a FREE valuation!

Our team is ready to help you sell your home for the highest possible price ASAP

Provided through IDX via MiRealSource. Courtesy of MiRealSource Shareholder. Copyright MiRealSource.
Bought with Key Realty One LLC - Summerfield
GET MORE INFORMATION





