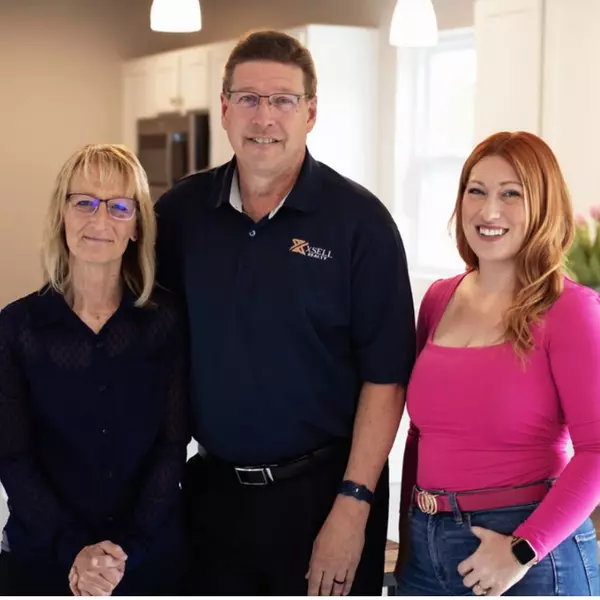For more information regarding the value of a property, please contact us for a free consultation.
Key Details
Property Type Single Family Home
Sub Type Single Family
Listing Status Sold
Purchase Type For Sale
Square Footage 968 sqft
Price per Sqft $158
Subdivision Foote Sight Sub
MLS Listing ID 60359883
Sold Date 01/27/25
Style 1 Story
Bedrooms 2
Full Baths 1
Abv Grd Liv Area 968
Year Built 1961
Annual Tax Amount $926
Lot Size 0.260 Acres
Acres 0.26
Lot Dimensions 79 x 148 x 79 x 148
Property Sub-Type Single Family
Property Description
Who hasn't been to the Ausable River, Newly updated Wallside Windows, Metal roof in 2013, Sunsetter Awning that hangs over the south Deck, Composite decks in front and back, 3 car garage with a workshop and room for a boat. Fenced in area for the campfire/ garden space. Outside lightening, Upstairs in the Heated Barn a Loft for the Visitor's Privacy. Natural Gas, Ceiling fans throughout, a laundry room!!! One of the bedrooms has a cedar lined closet. If you're going across on River Road you know where The D*M Store is. Just turn South across the road and you are there. Down the road from Ol' Orchard park.
Location
State MI
County Iosco
Area Oscoda Twp (35006)
Interior
Interior Features Cable/Internet Avail.
Heating Forced Air
Exterior
Parking Features Additional Garage(s), Detached Garage, Gar Door Opener, Heated Garage, Side Loading Garage, Workshop
Garage Spaces 3.0
Garage Description 16 x 30
Garage Yes
Building
Story 1 Story
Foundation Crawl
Water Private Well
Architectural Style Bungalow
Structure Type Vinyl Siding
Schools
School District Oscoda Area Schools
Others
Ownership Private
Energy Description Natural Gas
Acceptable Financing Cash
Listing Terms Cash
Financing Cash,Conventional
Read Less Info
Want to know what your home might be worth? Contact us for a FREE valuation!

Our team is ready to help you sell your home for the highest possible price ASAP

Provided through IDX via MiRealSource. Courtesy of MiRealSource Shareholder. Copyright MiRealSource.
Bought with Unidentified Office
GET MORE INFORMATION





