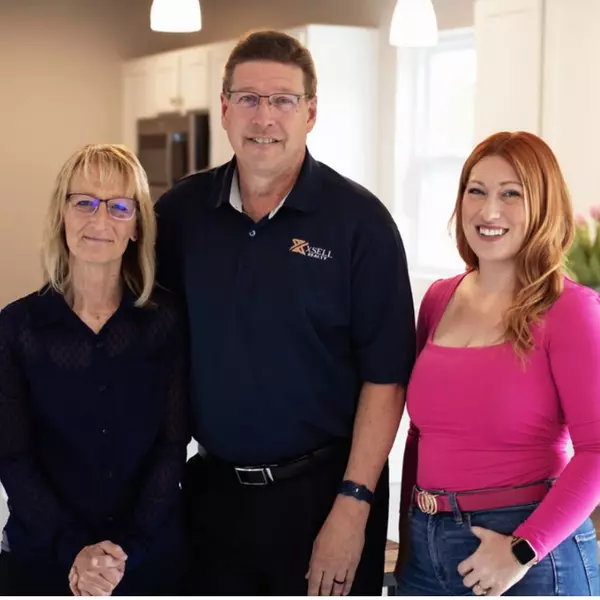For more information regarding the value of a property, please contact us for a free consultation.
Key Details
Property Type Single Family Home
Sub Type Single Family Residence
Listing Status Sold
Purchase Type For Sale
Square Footage 3,379 sqft
Price per Sqft $175
Municipality Hamburg Twp
Subdivision Tara Glen
MLS Listing ID 25007355
Sold Date 03/31/25
Style Contemporary
Bedrooms 4
Full Baths 3
Year Built 1984
Annual Tax Amount $7,433
Tax Year 2025
Lot Size 0.630 Acres
Acres 0.63
Lot Dimensions 235x116
Property Sub-Type Single Family Residence
Property Description
Presenting a stunning four bedroom home on a picturesque spacious corner lot with no HOA! Discover this beautifully designed four-bedroom home featuring two primary suites and main-floor living in the sought-after Tara Glen neighborhood. Nestled on a serene ½-acre corner lot with mature trees, a fenced yard for privacy, and a charming shed, this home offers both tranquility and convenience. Inside, an expansive open floor plan showcases gleaming hardwood floors and abundant natural light. The great room is the perfect gathering space, featuring a gas fireplace with lovely stone surround, while the dedicated dining room is ideal for hosting. The chef's kitchen is a standout, boasting quartz countertops, subway tile backsplash, a galley-style layout, a large island with breakfast bar seating, stainless steel appliances, a walk-in pantry, and rustic barn beam ceilings. A huge mudroom with built-in storage keeps everything organized. The main floor primary suite offers comfort and convenience, along with a main-floor laundry room. A sunlit family room with vaulted ceiling and skylights overlooks the backyard, and the spacious study, complete with French doors, a vaulted ceiling, and a cozy fireplace with angled wood surround is perfect for work or relaxation. A convenient full bathroom completes the main level. Upstairs, you'll find a second luxurious primary suite with a gas fireplace, spa-like ensuite with a Jacuzzi tub and tiled shower, double vanities, and a spacious walk-in closet loaded with built ins. Two additional large bedrooms share a full bath, with one featuring built-in storage and play areas. The walk-out lower level extends the living space with a kitchenette and a generous family room with built-in storage, leading to a beautiful secluded brick paver patio. Step outside to enjoy mature landscaping, a koi-style pond, a Trex deck with privacy screens, two bonfire pits, and a sandbox, a perfect outdoor retreat. The three-car attached garage is fully drywalled, insulated, and prepped for a natural gas furnace, with a large gated entry to the fenced yard. New roof in 2023. This home truly has it all: space, style, and comfort, all with no HOA restrictions. a large island with breakfast bar seating, stainless steel appliances, a walk-in pantry, and rustic barn beam ceilings. A huge mudroom with built-in storage keeps everything organized. The main floor primary suite offers comfort and convenience, along with a main-floor laundry room. A sunlit family room with vaulted ceiling and skylights overlooks the backyard, and the spacious study, complete with French doors, a vaulted ceiling, and a cozy fireplace with angled wood surround is perfect for work or relaxation. A convenient full bathroom completes the main level. Upstairs, you'll find a second luxurious primary suite with a gas fireplace, spa-like ensuite with a Jacuzzi tub and tiled shower, double vanities, and a spacious walk-in closet loaded with built ins. Two additional large bedrooms share a full bath, with one featuring built-in storage and play areas. The walk-out lower level extends the living space with a kitchenette and a generous family room with built-in storage, leading to a beautiful secluded brick paver patio. Step outside to enjoy mature landscaping, a koi-style pond, a Trex deck with privacy screens, two bonfire pits, and a sandbox, a perfect outdoor retreat. The three-car attached garage is fully drywalled, insulated, and prepped for a natural gas furnace, with a large gated entry to the fenced yard. New roof in 2023. This home truly has it all: space, style, and comfort, all with no HOA restrictions.
Location
State MI
County Livingston
Area Livingston County - 40
Direction Hamburg Rd to East on Kilkenny Drive. Home in on the north side of Kilkenny Drive, with the driveway on Athlone Drive
Rooms
Basement Full
Interior
Interior Features Ceiling Fan(s)
Heating Forced Air
Cooling Central Air
Flooring Wood
Fireplaces Number 2
Fireplaces Type Gas Log, Primary Bedroom, Other
Fireplace true
Appliance Dishwasher, Dryer, Microwave, Oven, Range, Refrigerator, Washer
Laundry Laundry Room, Main Level
Exterior
Parking Features Garage Faces Side, Garage Door Opener, Attached
Garage Spaces 2.0
Utilities Available Natural Gas Connected, High-Speed Internet
View Y/N No
Roof Type Shingle
Street Surface Paved
Porch Deck, Porch(es)
Garage Yes
Building
Lot Description Corner Lot, Level, Wooded
Story 2
Sewer Septic Tank
Water Well
Architectural Style Contemporary
Structure Type Vinyl Siding
New Construction No
Schools
School District Pinckney
Others
Tax ID 15-24-401-026
Acceptable Financing Cash, VA Loan, Conventional
Listing Terms Cash, VA Loan, Conventional
Read Less Info
Want to know what your home might be worth? Contact us for a FREE valuation!

Our team is ready to help you sell your home for the highest possible price ASAP
Bought with RE/MAX Platinum




