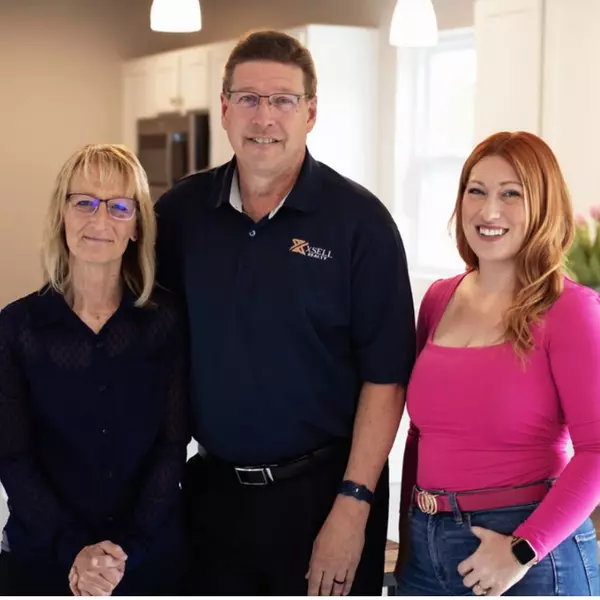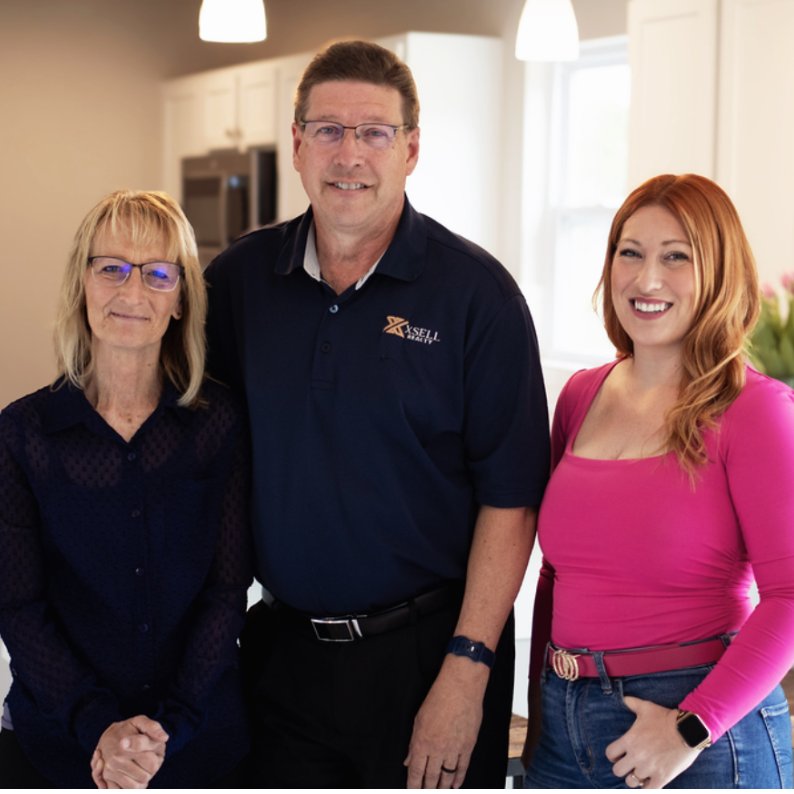For more information regarding the value of a property, please contact us for a free consultation.
Key Details
Property Type Single Family Home
Sub Type Single Family
Listing Status Sold
Purchase Type For Sale
Square Footage 2,264 sqft
Price per Sqft $251
Subdivision Softwater Woods Occpn 806
MLS Listing ID 60376007
Sold Date 04/04/25
Style 1 1/2 Story
Bedrooms 3
Full Baths 2
Half Baths 2
Abv Grd Liv Area 2,264
Year Built 1998
Annual Tax Amount $4,442
Lot Size 0.350 Acres
Acres 0.35
Lot Dimensions 57X219X145X80
Property Sub-Type Single Family
Property Description
***Multiple offers received. Please submit your offers by Sunday the 16th at 7pm***This charming 1 1/2 story home, located on a wooded parcel at the end of a peaceful cul-de-sac, offers a blend of modern updates and serene natural surroundings. With a spacious 2,264 square feet, the house features a well-designed layout, perfect for both family living and entertaining. The main level is highlighted by updates, including granite sleek countertops, stainless steel appliances, and custom white cabinetry. A large center island provides both functionality and a great place for casual meals. The open-concept kitchen flows into a cozy great room, offering vaulted ceilings and a comfortable space for relaxation and gatherings. Adjacent to the kitchen, there's a formal dining room perfect for hosting dinner parties or family meals. The half bathroom is conveniently located near the main living areas for guest use. Finished Walkout lower level with a bar area great for hosting! Walkout leads to an impressive and private deck! Don't miss out on this opportunity. Bathroom in basement is plumbed for a shower! Roof 2021, Kitchen 2015, Furnace, 2015, Garage Door, 2024, Driveway 2024, Paint exterior 2024, Water Heater 2019, Garage Floor Epoxy 2024.
Location
State MI
County Oakland
Area Springfield Twp (63071)
Rooms
Basement Finished
Interior
Interior Features Spa/Jetted Tub
Hot Water Gas
Heating Forced Air
Cooling Ceiling Fan(s), Central A/C
Fireplaces Type Basement Fireplace, FamRoom Fireplace, Gas Fireplace, Grt Rm Fireplace
Appliance Dishwasher, Disposal, Microwave, Range/Oven, Refrigerator
Exterior
Parking Features Attached Garage, Gar Door Opener, Side Loading Garage, Direct Access
Garage Spaces 3.0
Garage Description 30X19
Garage Yes
Building
Story 1 1/2 Story
Foundation Basement
Water Private Well
Architectural Style Traditional
Structure Type Brick,Wood
Schools
School District Clarkston Comm School District
Others
HOA Fee Include Snow Removal,Trash Removal
Ownership Private
Energy Description Natural Gas
Acceptable Financing Conventional
Listing Terms Conventional
Financing Cash,Conventional,FHA
Read Less Info
Want to know what your home might be worth? Contact us for a FREE valuation!

Our team is ready to help you sell your home for the highest possible price ASAP

Provided through IDX via MiRealSource. Courtesy of MiRealSource Shareholder. Copyright MiRealSource.
Bought with Thrive Realty Company
GET MORE INFORMATION





