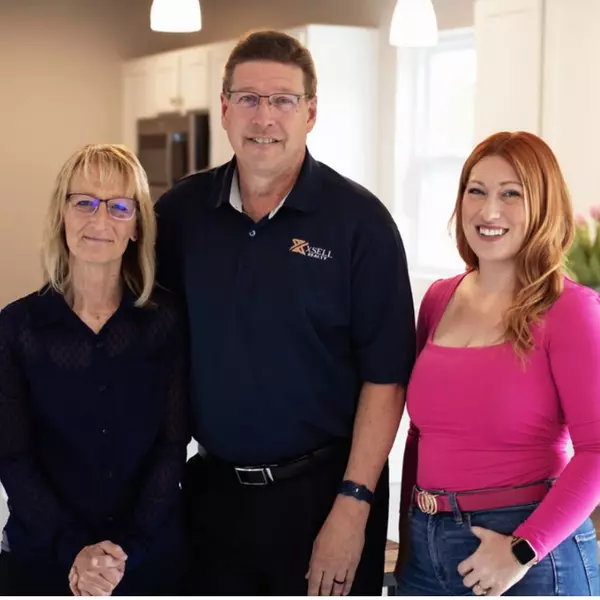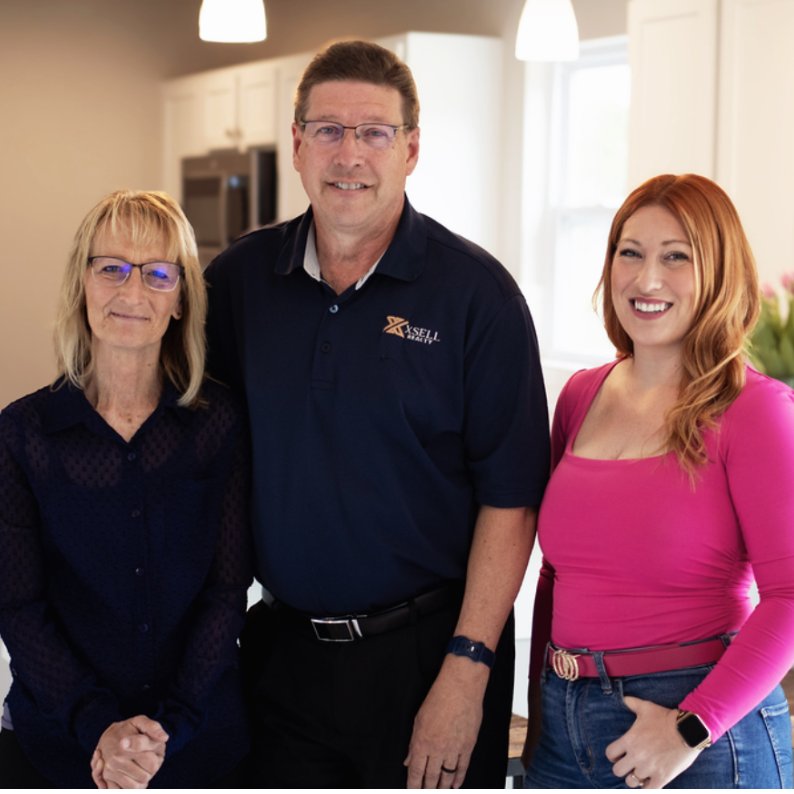For more information regarding the value of a property, please contact us for a free consultation.
Key Details
Property Type Condo
Sub Type Condominium
Listing Status Sold
Purchase Type For Sale
Square Footage 915 sqft
Price per Sqft $109
Subdivision Wayne County Condo Sub Plan No 201
MLS Listing ID 60379702
Sold Date 04/21/25
Style 1 Story
Bedrooms 2
Full Baths 1
Half Baths 1
Abv Grd Liv Area 915
Year Built 1967
Annual Tax Amount $2,173
Property Sub-Type Condominium
Property Description
Downtown Trenton Riverfront Condo with Stunning Views & Screened-In Balcony! Enjoy breathtaking riverfront views from this charming Downtown Trenton condo, perfectly situated across from a scenic park. Relax and unwind on the full-length screened-in balcony, perfect for enjoying three seasons of fresh air and beautiful surroundings. This well-maintained condo offers gas, heat, and water included, providing hassle-free living. With a prime location near shopping, dining, and entertainment, you'll have the best of convenience and tranquility. Laundry facilities are shared and in the basement along with a private, locked storage area. Don't miss this rare opportunity - schedule your showing today!
Location
State MI
County Wayne
Area Trenton (82182)
Rooms
Basement Common, Unfinished
Interior
Heating Baseboard
Cooling Wall/Window A/C
Appliance Dishwasher, Disposal, Range/Oven
Exterior
Garage No
Building
Story 1 Story
Foundation Basement
Water Public Water
Architectural Style Ranch
Structure Type Aluminum
Schools
School District Trenton Public Schools
Others
HOA Fee Include Gas Included,Water
Ownership Private
Energy Description Natural Gas
Acceptable Financing Cash
Listing Terms Cash
Financing Cash,Conventional,FHA
Pets Allowed Call for Pet Restrictions
Read Less Info
Want to know what your home might be worth? Contact us for a FREE valuation!

Our team is ready to help you sell your home for the highest possible price ASAP

Provided through IDX via MiRealSource. Courtesy of MiRealSource Shareholder. Copyright MiRealSource.
Bought with ARE Homes, LLC
GET MORE INFORMATION





