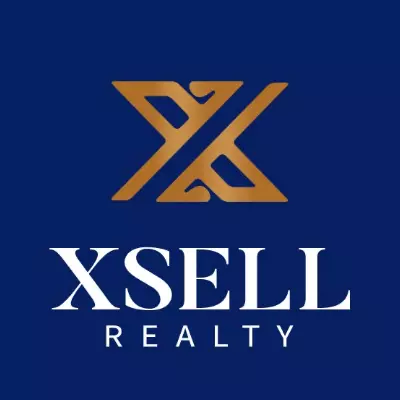For more information regarding the value of a property, please contact us for a free consultation.
Key Details
Property Type Single Family Home
Sub Type Single Family
Listing Status Sold
Purchase Type For Sale
Square Footage 2,160 sqft
Price per Sqft $150
Subdivision South Hampton # 02
MLS Listing ID 60378957
Sold Date 04/30/25
Style Quad-Level
Bedrooms 4
Full Baths 2
Abv Grd Liv Area 2,160
Year Built 1979
Annual Tax Amount $3,465
Lot Size 0.280 Acres
Acres 0.28
Lot Dimensions 82.00 x 148.00
Property Sub-Type Single Family
Property Description
Welcome to this beautifully maintained quad-level home, lovingly cared for by the same family since 1986. As you step inside, you'll immediately notice the abundance of natural light filling the space. The spacious kitchen with an eat-in breakfast nook seamlessly flows into the dining room and living room, featuring a large bay window that offers a view of the large backyard. The lower level is perfect for relaxation and entertainment with a large family room, complete with a natural fireplace and wet bar. A bedroom and full bath complete this level, providing privacy and convenience. Upstairs, you'll find three generously sized bedrooms, including a primary bedroom with its own private balcony, the perfect spot to unwind on warm summer days. The upper level also features a full bath. The basement offers plenty of storage space, plus a small workshop area for your projects. Step outside to the expansive fully fenced backyard, where you'll find an above-ground pool and a shed, creating your summer oasis. Located close to shopping centers and parks, this home is ideally situated for both convenience and relaxation.
Location
State MI
County Macomb
Area Sterling Heights (50012)
Rooms
Basement Unfinished
Interior
Interior Features Wet Bar/Bar
Hot Water Gas
Heating Forced Air
Cooling Ceiling Fan(s), Central A/C
Fireplaces Type FamRoom Fireplace
Appliance Dishwasher, Disposal, Microwave, Range/Oven, Refrigerator
Exterior
Parking Features Attached Garage
Garage Spaces 2.0
Garage Yes
Building
Story Quad-Level
Foundation Basement
Water Public Water
Architectural Style Split Level
Structure Type Brick,Vinyl Siding
Schools
School District Warren Consolidated Schools
Others
Ownership Private
Energy Description Natural Gas
Acceptable Financing Conventional
Listing Terms Conventional
Financing Cash,Conventional,FHA,VA
Read Less Info
Want to know what your home might be worth? Contact us for a FREE valuation!

Our team is ready to help you sell your home for the highest possible price ASAP

Provided through IDX via MiRealSource. Courtesy of MiRealSource Shareholder. Copyright MiRealSource.
Bought with Brookstone, Realtors LLC




