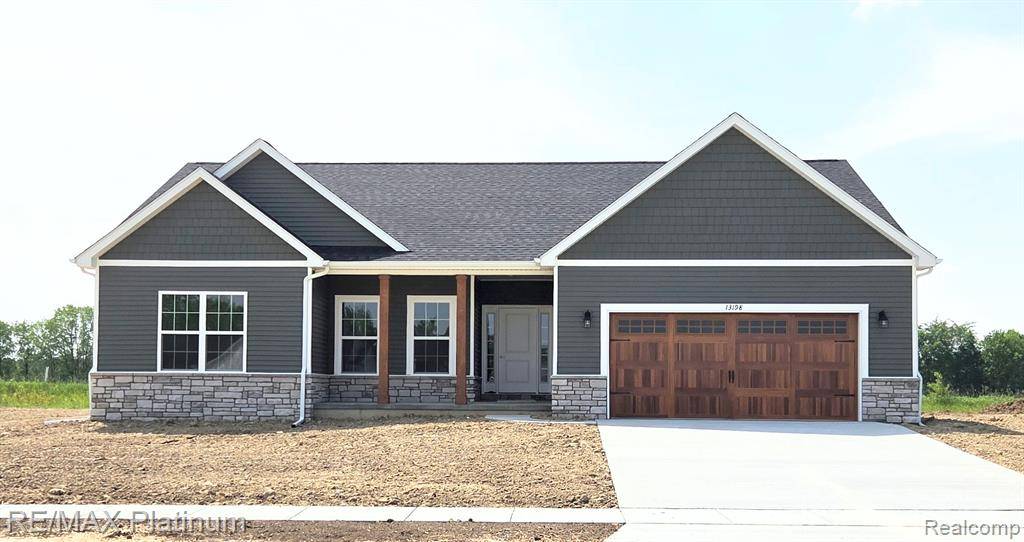For more information regarding the value of a property, please contact us for a free consultation.
Key Details
Property Type Single Family Home
Sub Type Single Family
Listing Status Sold
Purchase Type For Sale
Square Footage 1,707 sqft
Price per Sqft $230
MLS Listing ID 60373041
Sold Date 06/13/25
Style 1 Story
Bedrooms 3
Full Baths 2
Abv Grd Liv Area 1,707
Year Built 2025
Annual Tax Amount $272
Lot Size 0.270 Acres
Acres 0.27
Lot Dimensions 75x160
Property Sub-Type Single Family
Property Description
New home under construction being built by Mitchell Building Co, a local company with over 40 years of experience. Completion Fall 2025! Brand New subdivision in Fenton Township, Linden Schools. Buy now and choose your own finishes. This single family home comes with 9’ first floor ceilings, fireplace in living room, granite kitchens, quartz tops in baths, laminate flooring, ceramic tile in primary bath shower and floor, central A/C, energy seal package, Jeld Wen windows, stainless steel micro and dishwasher, concrete drives and much more! Call Builder/Agent for more information.
Location
State MI
County Genesee
Area Fenton Twp (25005)
Rooms
Basement Unfinished
Interior
Hot Water Gas
Heating Forced Air
Cooling Ceiling Fan(s), Central A/C
Fireplaces Type Gas Fireplace, LivRoom Fireplace
Appliance Dishwasher, Disposal, Microwave
Exterior
Parking Features Attached Garage, Direct Access
Garage Spaces 2.0
Garage Yes
Building
Story 1 Story
Foundation Basement
Water Private Well
Architectural Style Ranch
Structure Type Stone,Vinyl Siding
Schools
School District Linden Comm School District
Others
Ownership Private
Energy Description Natural Gas
Acceptable Financing Conventional
Listing Terms Conventional
Financing Cash,Conventional,FHA,VA
Read Less Info
Want to know what your home might be worth? Contact us for a FREE valuation!

Our team is ready to help you sell your home for the highest possible price ASAP

Provided through IDX via MiRealSource. Courtesy of MiRealSource Shareholder. Copyright MiRealSource.
Bought with Real Estate by Tremaine




