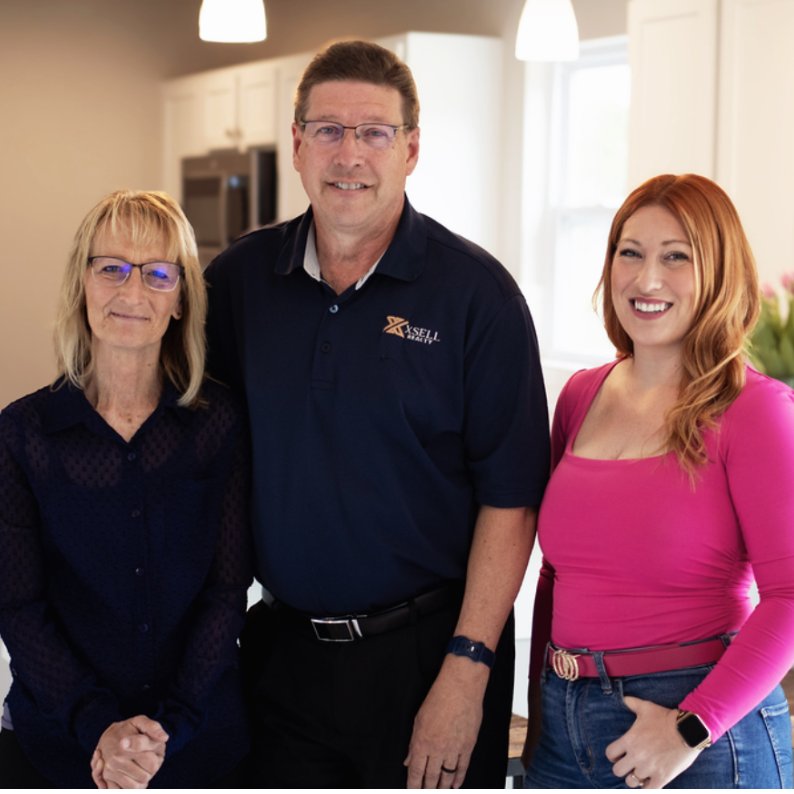For more information regarding the value of a property, please contact us for a free consultation.
Key Details
Property Type Single Family Home
Sub Type Single Family
Listing Status Sold
Purchase Type For Sale
Square Footage 2,279 sqft
Price per Sqft $208
Subdivision Prairie Creek Village Sub No 1
MLS Listing ID 60390106
Sold Date 06/26/25
Style 2 Story
Bedrooms 4
Full Baths 2
Half Baths 1
Abv Grd Liv Area 2,279
Year Built 2018
Annual Tax Amount $8,441
Lot Size 9,147 Sqft
Acres 0.21
Lot Dimensions 68.40 x 125.80
Property Sub-Type Single Family
Property Description
Previous buyers financing fell through- Here's your chance!!! This beautifully maintained 4-bedroom colonial is located in the highly desired Prairie Creek Village subdivision! This home offers many upgrades including a large oversized porch! A kitchen with an island that is perfect for entertaining! Beautiful granite countertops! Soft close cabinets and drawers! A large pantry with plenty of storage! All stainless steel appliances are included! The kitchen opens to a large great room with a sloped ceiling, offering a warm and open great room with a beautiful gas fireplace! Bonus room on the 1st floor could be used as an office, a den, a playroom or as a formal dining room! The large master suite includes cathedral ceilings, a walk-in closet and a large en-suite bathroom with a tiled bench in the shower! Large bedrooms offer walk-in closets! The basement is plumbed for a bathroom and includes an egress window for a future bedroom, and is ready to be finished! Sump pump has a water pressure back-up in case of a power outage! The 3 car garage is perfect for your cars and all your tools and toys! Beautifully landscaped with a sprinkler system(front and back)! Big backyard with 6 foot privacy fence and 2 patios; one is a beautiful stamped patio off the sliding glass door and a bonus patio by the garage! Neighborhood amenities include walking trails and community park! Don't miss the opportunity to tour this exceptional home! You will not be disappointed!!!
Location
State MI
County Wayne
Area Brownstown Twp (82171)
Rooms
Basement Unfinished
Interior
Interior Features Cable/Internet Avail., DSL Available
Hot Water Gas
Heating Forced Air
Cooling Ceiling Fan(s), Central A/C
Fireplaces Type FamRoom Fireplace, Gas Fireplace
Appliance Dishwasher, Dryer, Microwave, Range/Oven, Refrigerator, Washer
Exterior
Parking Features Attached Garage, Electric in Garage, Gar Door Opener
Garage Spaces 3.0
Garage Yes
Building
Story 2 Story
Foundation Basement
Water Public Water
Architectural Style Colonial
Structure Type Brick,Vinyl Siding
Schools
School District Woodhaven
Others
Ownership Private
Energy Description Natural Gas
Acceptable Financing Conventional
Listing Terms Conventional
Financing Cash,Conventional,FHA,VA
Read Less Info
Want to know what your home might be worth? Contact us for a FREE valuation!

Our team is ready to help you sell your home for the highest possible price ASAP

Provided through IDX via MiRealSource. Courtesy of MiRealSource Shareholder. Copyright MiRealSource.
Bought with The Signature Group Realty, LLC
GET MORE INFORMATION





