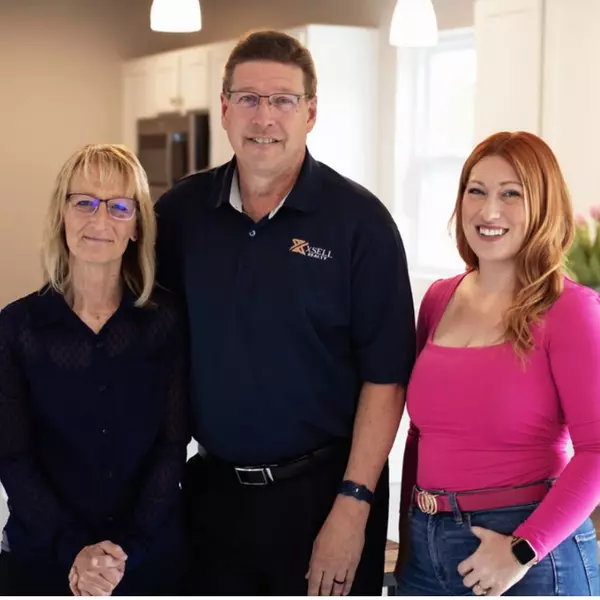For more information regarding the value of a property, please contact us for a free consultation.
Key Details
Property Type Single Family Home
Sub Type Single Family
Listing Status Sold
Purchase Type For Sale
Square Footage 1,495 sqft
Price per Sqft $253
Subdivision River Park Condo
MLS Listing ID 60402774
Sold Date 07/09/25
Style 2 Story
Bedrooms 3
Full Baths 2
Half Baths 1
Abv Grd Liv Area 1,495
Year Built 1998
Annual Tax Amount $2,787
Lot Size 0.280 Acres
Acres 0.28
Lot Dimensions 78x142x124x125
Property Sub-Type Single Family
Property Description
Welcome Home! This beautifully updated, move-in ready colonial will take your breath away from the moment you step inside. Featuring an open and flowing floor plan, the main level showcases beautiful bamboo flooring that adds warmth and character throughout. Upstairs, the spacious primary suite offers a peaceful retreat with a private en-suite bathroom and plenty of closet space. The walkout basement offers endless potential - design your dream home gym, create a cozy family entertainment center, or customize it to suit your lifestyle. It's already plumbed for a future bathroom to make finishing even easier. Step outside to enjoy the serene backyard views from your deck, or take advantage of the large open common area just across the street, complete with a picnic table and benches - perfect for gatherings and outdoor fun. Enjoy water privileges on the Huron River, perfect for kayaking and canoeing, plus a paved walking path throughout the neighborhood. Located close to Brighton Recreation Area's scenic hiking and biking trails, the Zukey Chain-of-Lakes, and the vibrant newly renovated downtown Brighton filled with restaurants, shops, and community events - this home offers comfort, connection, and a lifestyle you'll love!
Location
State MI
County Livingston
Area Hamburg Twp (47007)
Rooms
Basement Unfinished
Interior
Hot Water Gas
Heating Forced Air
Cooling Ceiling Fan(s), Central A/C
Fireplaces Type FamRoom Fireplace, Gas Fireplace
Appliance Dishwasher, Disposal, Dryer, Microwave, Range/Oven, Washer
Exterior
Parking Features Attached Garage
Garage Spaces 2.0
Garage Yes
Building
Story 2 Story
Foundation Basement
Water Private Well
Architectural Style Colonial
Structure Type Brick,Vinyl Siding
Schools
School District Pinckney Community Schools
Others
Ownership Private
Energy Description Natural Gas
Acceptable Financing Conventional
Listing Terms Conventional
Financing Cash,Conventional,FHA,VA
Read Less Info
Want to know what your home might be worth? Contact us for a FREE valuation!

Our team is ready to help you sell your home for the highest possible price ASAP

Provided through IDX via MiRealSource. Courtesy of MiRealSource Shareholder. Copyright MiRealSource.
Bought with RE/MAX Platinum




