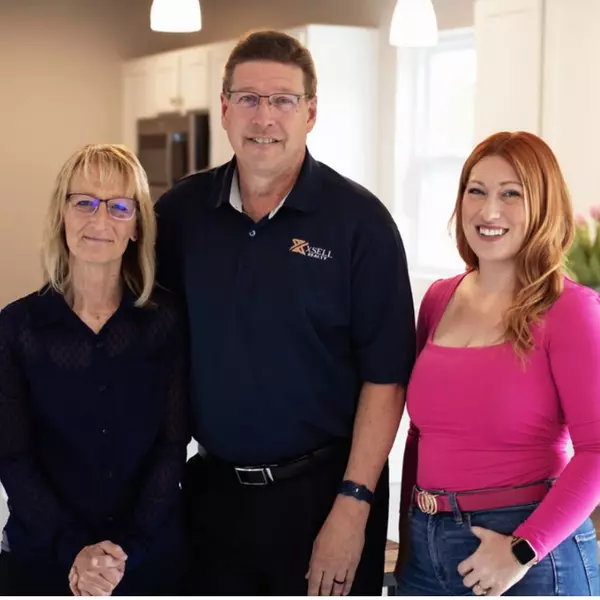For more information regarding the value of a property, please contact us for a free consultation.
Key Details
Property Type Single Family Home
Sub Type Single Family
Listing Status Sold
Purchase Type For Sale
Square Footage 4,028 sqft
Price per Sqft $160
Subdivision Creekside Village Of Shelby # 01
MLS Listing ID 50178773
Sold Date 07/21/25
Style 2 Story
Bedrooms 4
Full Baths 3
Half Baths 1
Abv Grd Liv Area 4,028
Year Built 2002
Annual Tax Amount $7,785
Tax Year 2024
Lot Size 0.340 Acres
Acres 0.34
Lot Dimensions 100x143
Property Sub-Type Single Family
Property Description
Located in the highly sought-after Creekside Village subdivision, this impressive 4-bedroom, 3.5-bath home offers over 4,000 square feet of beautifully designed living space. Step inside to find a spacious eat-in kitchen featuring oak cabinetry, granite countertops, a large island, and a generous walk-in pantry. The perfect setup for cooking, hosting, and everyday living. The primary suite is a luxurious retreat with walk-in closets, a built-in vanity, and an en-suite bath complete with a jetted tub and separate shower. Upstairs, one bedroom includes its own private full bath, while the other two bedrooms are connected by a Jack and Jill bathroom, ideal for family or guests. With generous living areas and a smart layout, this home offers both comfort and style in a prime Shelby Township location. Enjoy the quiet charm of Creekside Village while being just minutes from shopping, dining, and Utica Schools. Additional updates include roof (2023), sump pump (2024), water heater (2024), dishwasher (2024), refrigerator (2022), and furnace (March 2025). Schedule your private showing today! OPEN HOUSE SATURDAY 06/21 NOON-2PM.
Location
State MI
County Macomb
Area Shelby Twp (50007)
Zoning Residential
Rooms
Basement Poured
Interior
Hot Water Gas
Heating Forced Air
Cooling Ceiling Fan(s), Central A/C
Fireplaces Type Gas Fireplace
Appliance Dishwasher, Disposal, Microwave, Range/Oven, Refrigerator
Exterior
Parking Features Attached Garage
Garage Spaces 3.0
Garage Yes
Building
Story 2 Story
Foundation Basement
Water Public Water
Architectural Style Split Level
Structure Type Brick
Schools
School District Utica Community Schools
Others
Ownership Private
SqFt Source Realist
Energy Description Natural Gas
Acceptable Financing Cash
Listing Terms Cash
Financing Cash,Conventional,VA
Read Less Info
Want to know what your home might be worth? Contact us for a FREE valuation!

Our team is ready to help you sell your home for the highest possible price ASAP

Provided through IDX via MiRealSource. Courtesy of MiRealSource Shareholder. Copyright MiRealSource.
Bought with Berkshire Hathaway HomeServices Kee Realty




