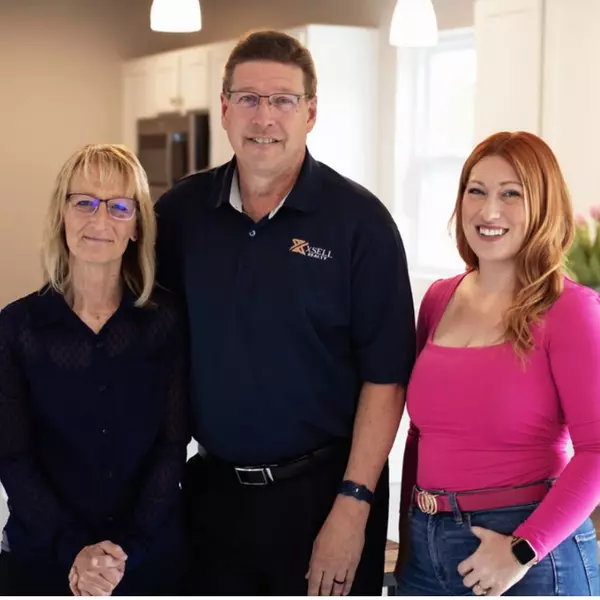For more information regarding the value of a property, please contact us for a free consultation.
Key Details
Property Type Single Family Home
Sub Type Single Family
Listing Status Sold
Purchase Type For Sale
Square Footage 1,452 sqft
Price per Sqft $182
Subdivision Big Cannon Creek
MLS Listing ID 50178936
Sold Date 08/01/25
Style Bi-Level
Bedrooms 2
Full Baths 1
Half Baths 1
Abv Grd Liv Area 1,452
Year Built 1960
Annual Tax Amount $3,357
Tax Year 2024
Lot Size 4.280 Acres
Acres 4.28
Lot Dimensions 330x564x330x569
Property Sub-Type Single Family
Property Description
Tranquil Creekside Retreat on 4.27 Acres : A Hidden Gem with Waterfall, Wildlife & Wonder. Step into serenity at this truly one-of-a-kind retreat where nature, water, and peaceful living come together in perfect harmony. Spanning 4.27 acres across two wooded lots, this property features an impressive 330 feet of crystal-clear Big Cannon Creek meandering through your backyard. The creek's sandy bottom and glimpses of brook trout invite quiet moments of reflection or a refreshing summer dip. Beside the home, a hand-crafted stone waterfall channels the creek's flow into a tranquil gazing pond—creating a soothing, natural soundscape that soothes the soul. Mature pines and lush flower beds filled with irises, lilies, and low-maintenance blooms surround the home with color and calm. The cottage is comfortably simple, with a metal roof, two screened porches for immersive outdoor living, a cozy fireplace with rustic mantle, and a charming, open-concept kitchen and dining area. Two generously sized bedrooms and a versatile third room, once a kitchen, now perfect for guests or hobbies, adjoin the laundry space. Modern comforts include two hot water heaters, a whole-house generator, well and septic, and all major appliances. An expansive garage and workshop space (24x24 pole barn addition to an original 20x16 garage plus lean-to) offers plenty of storage for tools, toys, or creative pursuits. This property isn't flashy, it's something better. It's magical, peaceful, and unforgettable. Whether you're seeking a weekend escape, an artist's hideaway, or a place to simply breathe, this rare slice of creekside paradise delivers.
Location
State MI
County Kalkaska
Area Garfield Twp (40007)
Interior
Hot Water Electric, Propane Hot Water
Heating Forced Air
Cooling Ceiling Fan(s)
Fireplaces Type LivRoom Fireplace, Natural Fireplace, Wood Burning
Appliance Dishwasher, Dryer, Microwave, Range/Oven, Refrigerator, Washer
Exterior
Parking Features Additional Garage(s), Detached Garage, Electric in Garage, Side Loading Garage, Workshop
Garage Spaces 4.0
Garage Description 24x24+16x20
Garage Yes
Building
Story Bi-Level
Foundation Crawl, Slab
Water Private Well
Architectural Style Split Level, Conventional Frame
Structure Type Wood
Schools
School District Kalkaska Public Schools
Others
Ownership Trust
SqFt Source Measured
Energy Description LP/Propane Gas
Acceptable Financing Conventional
Listing Terms Conventional
Financing Cash,Conventional
Read Less Info
Want to know what your home might be worth? Contact us for a FREE valuation!

Our team is ready to help you sell your home for the highest possible price ASAP

Provided through IDX via MiRealSource. Courtesy of MiRealSource Shareholder. Copyright MiRealSource.
Bought with Non-Member




