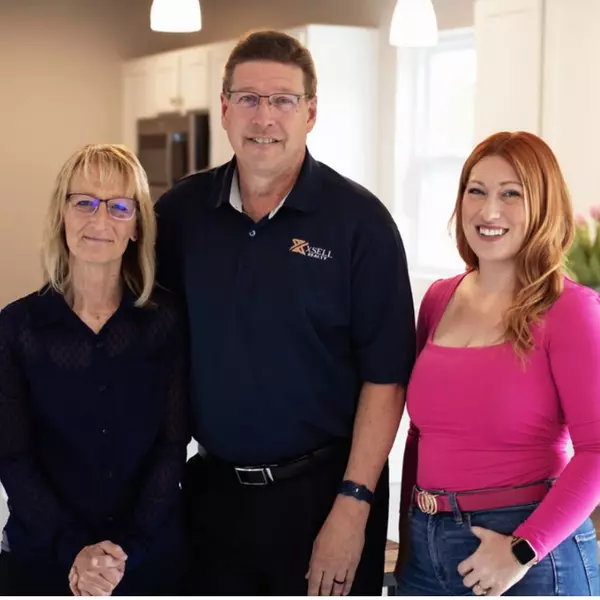For more information regarding the value of a property, please contact us for a free consultation.
Key Details
Property Type Single Family Home
Sub Type Single Family
Listing Status Sold
Purchase Type For Sale
Square Footage 2,501 sqft
Price per Sqft $259
MLS Listing ID 60921428
Sold Date 08/05/25
Style 1 Story
Bedrooms 3
Full Baths 2
Half Baths 1
Abv Grd Liv Area 2,501
Year Built 2007
Annual Tax Amount $6,155
Lot Size 10.080 Acres
Acres 10.08
Lot Dimensions Irregular
Property Sub-Type Single Family
Property Description
OFFER ACCEPTED - OPEN HOUSE FOR SUNDAY CANCELLED Welcome to your dream country retreat located on over 10 acres! This stunning ranch-style home offers over 2,500 sq ft of open-concept living space designed for both comfort and style. Featuring 3 spacious bedrooms, a bonus room/office, and 2.5 baths, this property is filled with custom upgrades including built-in shelving, vaulted ceilings, and extra custom touches everywhere you look. Enjoy Italian-imported tile throughout the main living areas and brand-new carpet (2024) in all bedrooms and the bonus room. The kitchen boasts custom pecan wood cabinets, striking black granite countertops and top-tier finishes. The full basement, with high 10 ft ceilings and roughed-in plumbing for a future bath, offers incredible potential for additional living or entertainment space. A new water heater (2023) and saltwater softener add to the home's efficiency and comfort. Step outside onto the large deck and enjoy over 10 acres of natural beauty, complete with a stocked pond, dock, floating dock, and paddle boat - perfect for feeding the fish, play, or relaxing. Wildlife abounds on this private oasis. Additional amenities include an Amish-built 15x28 barn and a rare 5.5 car garages, with 3.5 bays heated for year-round use, and an asphalt drive with stamped concrete accents and walkway. Don't miss this one-of-a-kind property that combines luxury, function, and serene country living!
Location
State MI
County Genesee
Area Mundy Twp (25014)
Rooms
Basement Unfinished
Interior
Hot Water Gas
Heating Forced Air
Cooling Ceiling Fan(s), Central A/C
Fireplaces Type Gas Fireplace
Appliance Dishwasher, Microwave, Range/Oven, Refrigerator
Exterior
Parking Features Attached Garage
Garage Spaces 5.0
Garage Yes
Building
Story 1 Story
Foundation Basement
Water Private Well
Architectural Style Ranch
Structure Type Brick,Vinyl Siding
Schools
School District Swartz Creek Community Schools
Others
Ownership Private
Energy Description Natural Gas
Acceptable Financing Cash
Listing Terms Cash
Financing Cash,Conventional,FHA,VA
Read Less Info
Want to know what your home might be worth? Contact us for a FREE valuation!

Our team is ready to help you sell your home for the highest possible price ASAP

Provided through IDX via MiRealSource. Courtesy of MiRealSource Shareholder. Copyright MiRealSource.
Bought with Crown Real Estate Group




