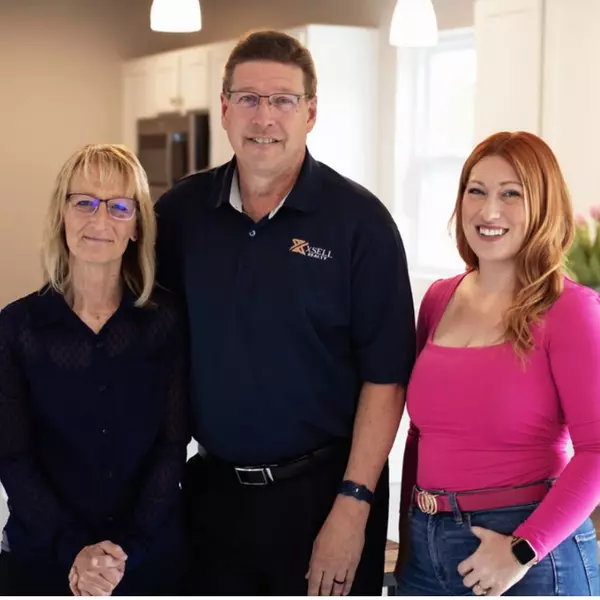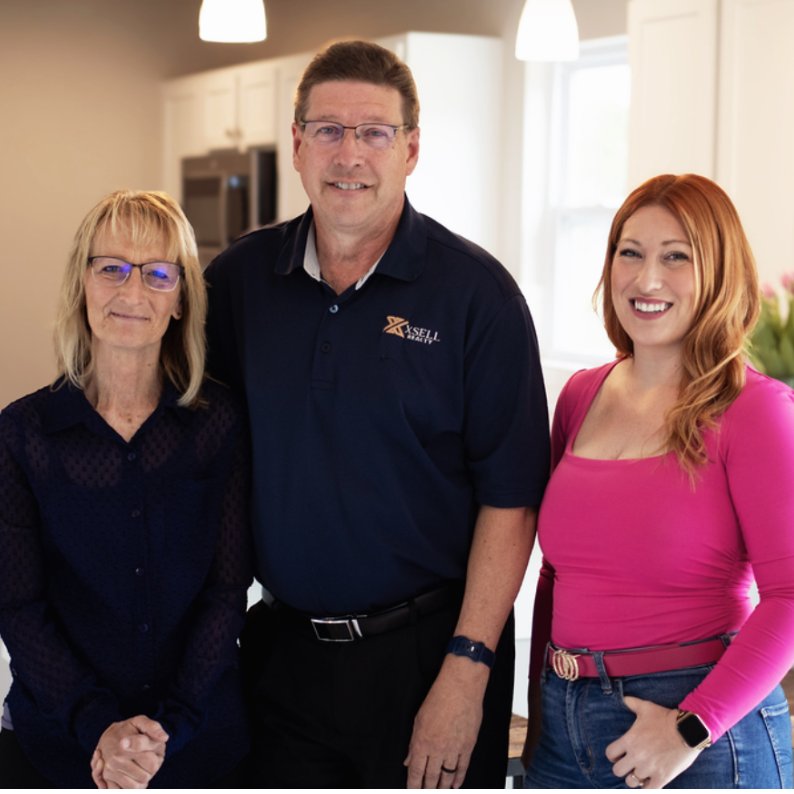For more information regarding the value of a property, please contact us for a free consultation.
Key Details
Property Type Single Family Home
Sub Type Single Family
Listing Status Sold
Purchase Type For Sale
Square Footage 1,806 sqft
Price per Sqft $249
Subdivision Lake James
MLS Listing ID 50181615
Sold Date 08/06/25
Style 2 Story
Bedrooms 3
Full Baths 1
Half Baths 1
Abv Grd Liv Area 1,806
Year Built 1978
Annual Tax Amount $5,873
Lot Size 10,890 Sqft
Acres 0.25
Lot Dimensions 60 x 162 x 80 x 159
Property Sub-Type Single Family
Property Description
Welcome home to this extraordinary lakefront on Lake James. This home is welcoming the minute you pull in the drive. The sellers have updated to perfection. Fresh paint outside and stonework with new fencing and landscaping, it just draws you in. Inside boasts lake views from every angle. Cathedral ceilings and all new Anderson windows from top to bottom. Main level includes updated kitchen with granite counters, large, tiled walk-in shower in bathroom, oversized laundry area with tons of storage, two main bedrooms and another half bath and large family room addition. Upstairs holds the third bedroom and nook area, a walk-in closet and a storage area that could be converted to the 4th bedroom. The biggest bonus is a sandy beach area for relaxing and enjoying the Lake. Unfinished loft above garage 21' 4" x 29' 9" could be finished for extra living space. NEW Roof on house & garage 2025. NEW AC 3 yrs old. NEW kitchen sink, faucet, garbage disposal, ceiling light, light over sink. NEW quartz countertops & backsplash. All cabinets professionally painted. All Anderson windows. NEW bath exhaust fan. NEW gas fireplace/stone/mantle. NEW ceiling fan. All inside walls repainted. Sprinkler system. Garage w/opener, epoxy floors, loft w/pull-down steps. All NEW window boxes. Natural gas line to outside grill that stays. NEW beach sand. Dock stays. Electric at Lake. STAYS: Storage ottoman, couch, barstools, recliner, King bed/mattress (all NEW except for recliner), NEW hanging curtains, refrigerator in garage, TV bracket. Annual Assoc Dues $232.00 per year
Location
State MI
County Roscommon
Area Prudenville (72015)
Zoning Residential
Interior
Interior Features 9 ft + Ceilings, Cable/Internet Avail., Cathedral/Vaulted Ceiling, Furnished
Hot Water Gas
Heating Forced Air
Cooling Ceiling Fan(s), Central A/C
Fireplaces Type Gas Fireplace, LivRoom Fireplace, Fireplace Insert
Appliance Dishwasher, Disposal, Dryer, Microwave, Range/Oven, Refrigerator, Washer
Exterior
Parking Features Detached Garage, Electric in Garage, Gar Door Opener
Garage Spaces 2.0
Garage Description 28 x 22
Amenities Available Park, Playground, Pets-Allowed, Dogs Allowed, Boat Dock
Garage Yes
Building
Story 2 Story
Foundation Crawl
Water Private Well
Architectural Style Chalet
Structure Type Wood
Schools
School District Houghton Lake Comm Schools
Others
Ownership Private
SqFt Source Realist
Energy Description Natural Gas
Acceptable Financing Cash
Listing Terms Cash
Financing Cash,Conventional,FHA,VA
Read Less Info
Want to know what your home might be worth? Contact us for a FREE valuation!

Our team is ready to help you sell your home for the highest possible price ASAP

Provided through IDX via MiRealSource. Courtesy of MiRealSource Shareholder. Copyright MiRealSource.
Bought with ERA Prime Real Estate Group
GET MORE INFORMATION





