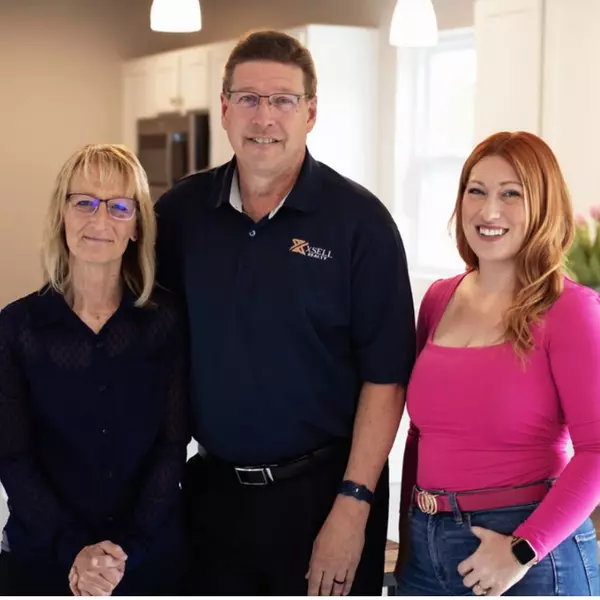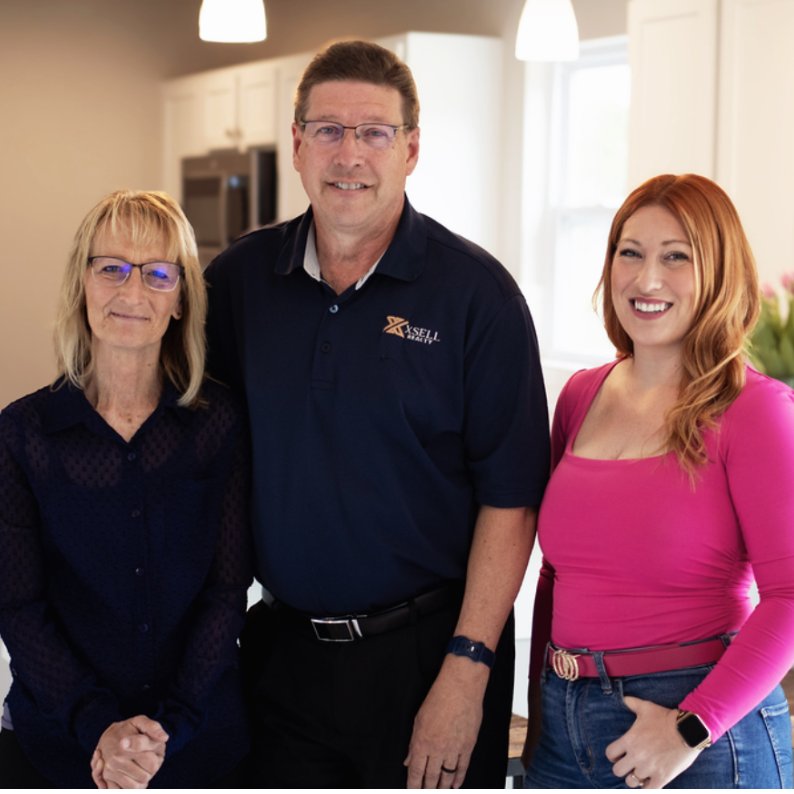For more information regarding the value of a property, please contact us for a free consultation.
Key Details
Property Type Single Family Home
Sub Type Single Family
Listing Status Sold
Purchase Type For Sale
Square Footage 1,351 sqft
Price per Sqft $270
Subdivision Residential Rural
MLS Listing ID 50185200
Sold Date 09/18/25
Style 1 Story
Bedrooms 3
Full Baths 2
Half Baths 1
Abv Grd Liv Area 1,351
Year Built 1980
Annual Tax Amount $3,034
Lot Size 0.980 Acres
Acres 0.98
Lot Dimensions 165x493
Property Sub-Type Single Family
Property Description
Multiple offers, please submit highest and best by 6 pm on Sunday 8/17/25. Everything you've been looking for is here! This all-brick ranch packs a 600 sq ft surprise-a multipurpose guest house/man cave/she shack! You have to see it to believe it! Meticulously maintained, this 3-bedroom, 2.5-bath home offers thoughtful updates, quality finishes, and a versatile bonus building that expands your living and entertaining possibilities. Inside, you'll find a lot of custom woodworking. The spacious kitchen features solid hardwood cabinets with pull-out shelves, beautiful granite countertops, bamboo flooring, newer appliances—including a double convection oven—and newer recessed lighting. The main level also boasts bamboo flooring in the foyer, living room, and hallway, plus hardwood floors in all bedrooms. The primary ensuite includes a private bath with a walk-in shower, while both full baths have been recently updated with stylish vanities and tile flooring. Additional features include a full basement with a separate storage area, main floor laundry, a double-sided natural fireplace, water softener (owned), finished garage with epoxy floor, and a large patio off the dining room doorwall. Major updates include new breaker boxes and GFIs in the house and garage, a whole-house surge protector, new sump pump with battery backup, new roof on the shed, new gates at the front of the property. The well was updated (2020). roof (2022), furnace (2021), hot water heater (2023). The 600 sq ft bonus building is a true gem—set up as a guest house/studio with a full kitchen, half bath, wood burner, wall heater, and even a TV that stays. Whether you envision a game room, home office, gym, or workshop, it's ready for you. Outside, you'll enjoy a fenced backyard and plenty of space to stretch out. Electric fireplace in the basement is excluded. Don't wait—schedule your showing today before this rare find is gone!
Location
State MI
County St. Clair
Area St Clair Twp (74047)
Rooms
Basement Partially Finished
Interior
Interior Features Hardwood Floors
Heating Forced Air
Cooling Ceiling Fan(s), Central A/C
Fireplaces Type DinRoom Fireplace, LivRoom Fireplace, Natural Fireplace
Appliance Dishwasher, Disposal, Dryer, Microwave, Range/Oven, Refrigerator, Washer, Water Softener - Owned
Exterior
Parking Features Attached Garage, Electric in Garage, Gar Door Opener
Garage Spaces 2.0
Garage Yes
Building
Story 1 Story
Foundation Basement
Water Private Well
Architectural Style Ranch
Structure Type Brick
Schools
School District East China School District
Others
Ownership Private
SqFt Source Public Records
Energy Description Natural Gas
Acceptable Financing Conventional
Listing Terms Conventional
Financing Cash,Conventional,FHA,VA
Read Less Info
Want to know what your home might be worth? Contact us for a FREE valuation!

Our team is ready to help you sell your home for the highest possible price ASAP

Provided through IDX via MiRealSource. Courtesy of MiRealSource Shareholder. Copyright MiRealSource.
Bought with KW Platinum
GET MORE INFORMATION





