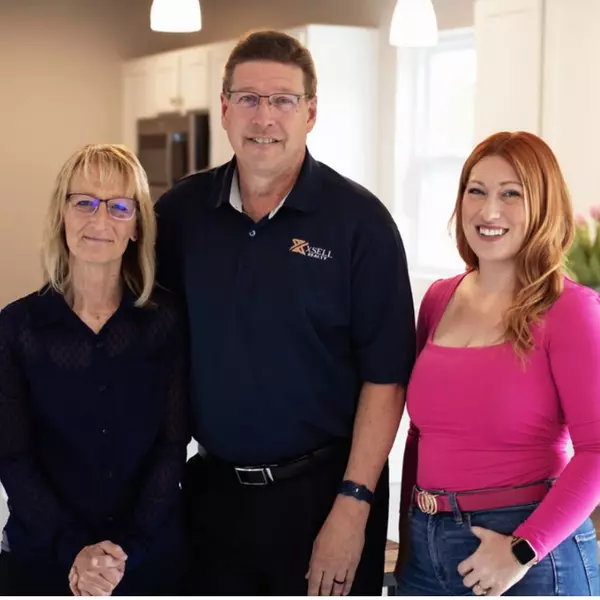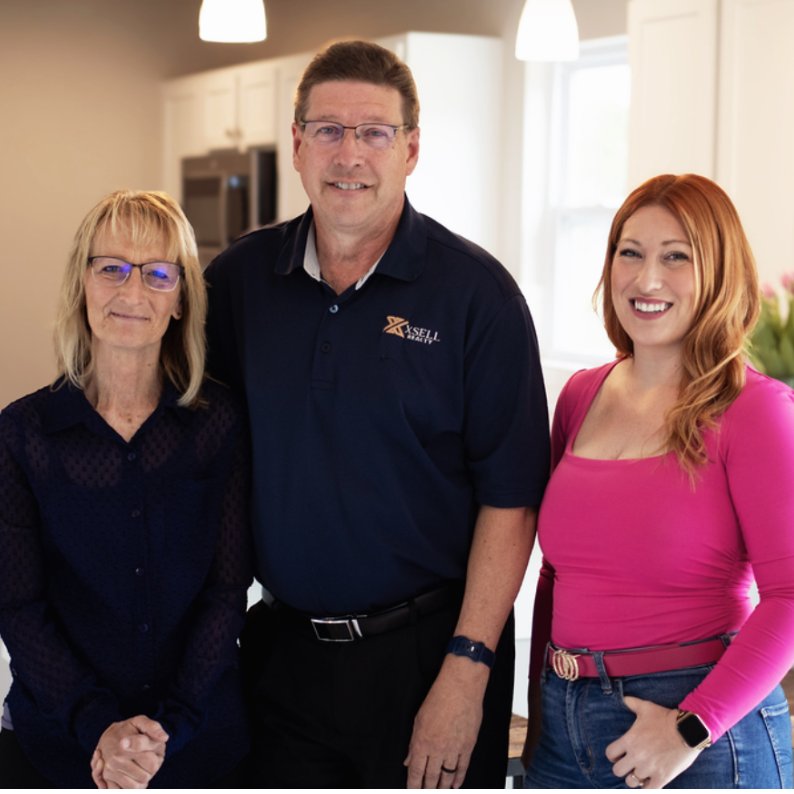For more information regarding the value of a property, please contact us for a free consultation.
Key Details
Property Type Single Family Home
Sub Type Single Family
Listing Status Sold
Purchase Type For Sale
Square Footage 2,337 sqft
Price per Sqft $192
Subdivision Kingston
MLS Listing ID 60937686
Sold Date 09/19/25
Style 1 Story
Bedrooms 4
Full Baths 3
Abv Grd Liv Area 2,337
Year Built 1971
Annual Tax Amount $5,224
Lot Size 0.380 Acres
Acres 0.38
Lot Dimensions 85.50 x 194.00
Property Sub-Type Single Family
Property Description
** STOP DREAMING - Live the lake life you've always wanted in this beautiful HOME near the expansive 460 acre - LAKEVILLE LAKE - topped off with a BRAND NEW ROOF - installed 7/23/25!! This home is bursting with style, sunlight, and updates - a stunning ranch. just steps from all-sports Lakeville Lake - where every day feels like a vacation. With over 2,300 sq ft of beautifully finished space, you'll enjoy panoramic views, a bright and airy living room with walls of windows, and a balcony overlooking the sprawling front yard. Gorgeous hardwood floors flow through the kitchen, hallways, and main living areas, while the spacious walkout basement leads to a private, wooded backyard perfect for entertaining or relaxing in nature. **UPDATES GALORE** This home has been impeccably maintained, featuring - newer septic field (2021), furnace (2021), air conditioner (2021), water heater (2021) and water pump for well (2021) plus a new roof coming (2025) ** Whether you're soaking up the sun, heading out for a boat ride, or simply enjoying the peaceful views, this move-in ready lake retreat is ready to make every day feel extraordinary - ** Neighborhood LAKE ACCESS on DEVONSHIRE ROAD ** down the street from home for swimming, kayaking, paddle boarding and more. NOTE: Lakeville Lake also has public access off Lakeville Road/Rochester Road - and you may be able to find private owned boat docks/marina space for lease/subject to availability and their terms. ** CALL FOR AN APPOINTMENT TODAY !! ** BATVAI
Location
State MI
County Oakland
Area Addison Twp (63051)
Rooms
Basement Finished
Interior
Interior Features Cable/Internet Avail., Spa/Jetted Tub, Sound System
Hot Water Gas
Heating Forced Air
Cooling Ceiling Fan(s), Central A/C
Fireplaces Type Basement Fireplace, Natural Fireplace
Appliance Dishwasher, Disposal, Microwave, Range/Oven, Refrigerator
Exterior
Parking Features Attached Garage, Basement Access, Electric in Garage, Gar Door Opener, Side Loading Garage, Direct Access
Garage Spaces 2.5
Garage Yes
Building
Story 1 Story
Foundation Basement
Water Private Well
Architectural Style Contemporary, Raised Ranch, Ranch
Structure Type Brick,Vinyl Siding
Schools
School District Oxford Area Comm School District
Others
Ownership Private
Energy Description Natural Gas
Acceptable Financing Conventional
Listing Terms Conventional
Financing Cash,Conventional,FHA
Pets Allowed Cats Allowed, Dogs Allowed
Read Less Info
Want to know what your home might be worth? Contact us for a FREE valuation!

Our team is ready to help you sell your home for the highest possible price ASAP

Provided through IDX via MiRealSource. Courtesy of MiRealSource Shareholder. Copyright MiRealSource.
Bought with MVPS Realtors
GET MORE INFORMATION





